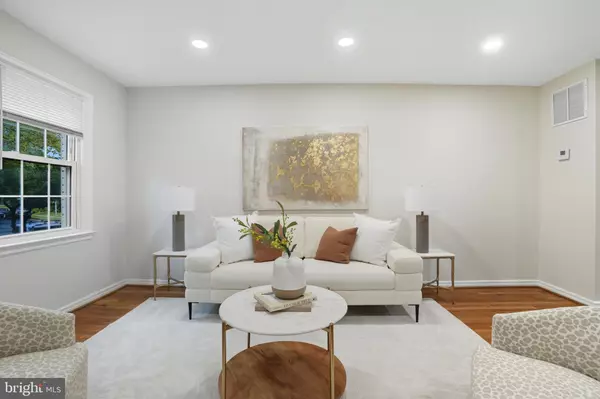Bought with Timothy R Kane • D.S.A. Properties & Investments LLC
$865,000
$874,900
1.1%For more information regarding the value of a property, please contact us for a free consultation.
3 Beds
2 Baths
1,536 SqFt
SOLD DATE : 11/12/2025
Key Details
Sold Price $865,000
Property Type Townhouse
Sub Type Interior Row/Townhouse
Listing Status Sold
Purchase Type For Sale
Square Footage 1,536 sqft
Price per Sqft $563
Subdivision Westover
MLS Listing ID VAAX2049450
Sold Date 11/12/25
Style Traditional
Bedrooms 3
Full Baths 2
HOA Y/N N
Abv Grd Liv Area 1,024
Year Built 1930
Available Date 2025-09-17
Annual Tax Amount $8,156
Tax Year 2025
Lot Size 1,520 Sqft
Acres 0.03
Property Sub-Type Interior Row/Townhouse
Source BRIGHT
Property Description
Welcome to this fully updated 3-level row home in the heart of Westover! From the moment you walk in, you'll love the bright, open, modernized floor plan with gleaming hardwood floors on the main and upper levels, fresh paint throughout, and recessed lighting that enhances the natural light. 2 zone central ac/heat. Step into the spacious living area that flows seamlessly into a gourmet kitchen featuring shaker navy cabinets with brass nickel hardware, stunning white quartz countertops with grey veining, and stainless steel appliances with gas cooking. A cozy dining area sits just off the kitchen, and the back door leads to a fenced backyard with a private patio and paved parking pad—perfect for entertaining and convenience. Upstairs, you'll find three generously sized bedrooms with ceiling fans and ample closet space. The hallway bath feels like a spa retreat, featuring a skyview window, a modern gray vanity, and a spa shower with floor-to-ceiling white ceramic tile with subtle grey veining, complemented by nickel fixtures. A spacious linen closet adds extra storage. The fully finished lower level offers even more living space with luxury vinyl tile floors, crown molding, and trim details. A beautifully updated full bath with a white vanity and tub provides comfort and style. The laundry/utility room includes a full-size front-load washer and dryer, a wash sink, and plenty of room for storage. Unbeatable Location: Just a short walk to Braddock Rd Metro, and close to local favorites like Chop Shop Taco, Mason Social, and Grateful Kitchen. Enjoy the vibrant Del Ray neighborhood nearby, plus Potomac Yard (1 mile) and Crystal City (2.5 miles) for shopping, dining, and easy commuting. Welcome home!
Location
State VA
County Alexandria City
Zoning RB
Rooms
Basement Connecting Stairway, Improved, Interior Access
Interior
Interior Features Bathroom - Stall Shower, Bathroom - Tub Shower, Ceiling Fan(s), Combination Kitchen/Dining, Family Room Off Kitchen, Floor Plan - Open, Kitchen - Gourmet, Recessed Lighting, Skylight(s), Upgraded Countertops, Wood Floors, Other
Hot Water Natural Gas
Heating Central
Cooling Central A/C
Equipment Built-In Microwave, Built-In Range, Dishwasher, Disposal, Dryer, Oven/Range - Gas, Refrigerator, Stainless Steel Appliances, Washer
Fireplace N
Appliance Built-In Microwave, Built-In Range, Dishwasher, Disposal, Dryer, Oven/Range - Gas, Refrigerator, Stainless Steel Appliances, Washer
Heat Source Electric, Natural Gas
Laundry Has Laundry, Lower Floor, Dryer In Unit, Washer In Unit
Exterior
Water Access N
Accessibility None
Garage N
Building
Story 3
Foundation Concrete Perimeter
Above Ground Finished SqFt 1024
Sewer Public Sewer
Water Public
Architectural Style Traditional
Level or Stories 3
Additional Building Above Grade, Below Grade
New Construction N
Schools
School District Alexandria City Public Schools
Others
Senior Community No
Tax ID 11048000
Ownership Fee Simple
SqFt Source 1536
Special Listing Condition Standard
Read Less Info
Want to know what your home might be worth? Contact us for a FREE valuation!

Our team is ready to help you sell your home for the highest possible price ASAP








