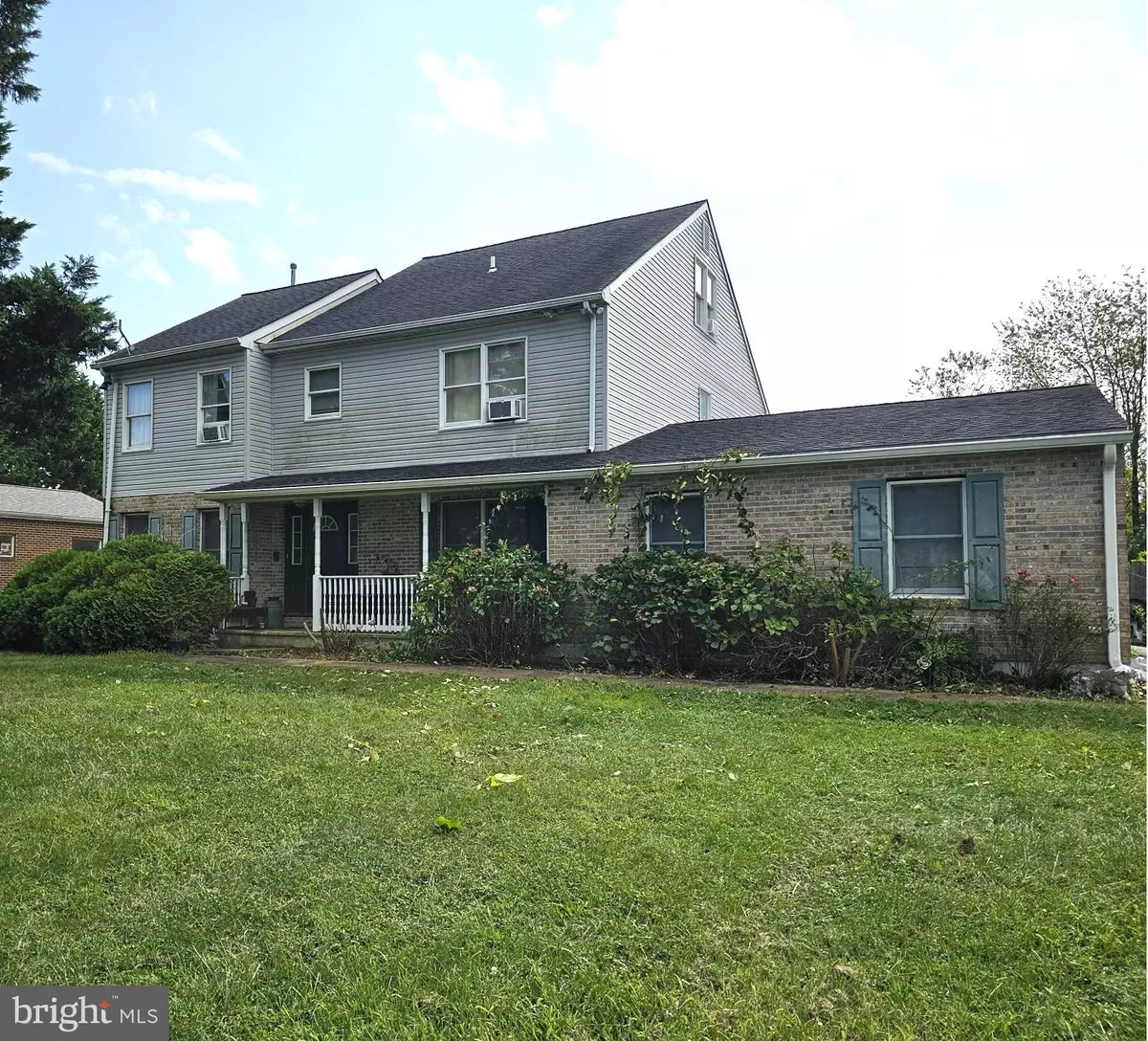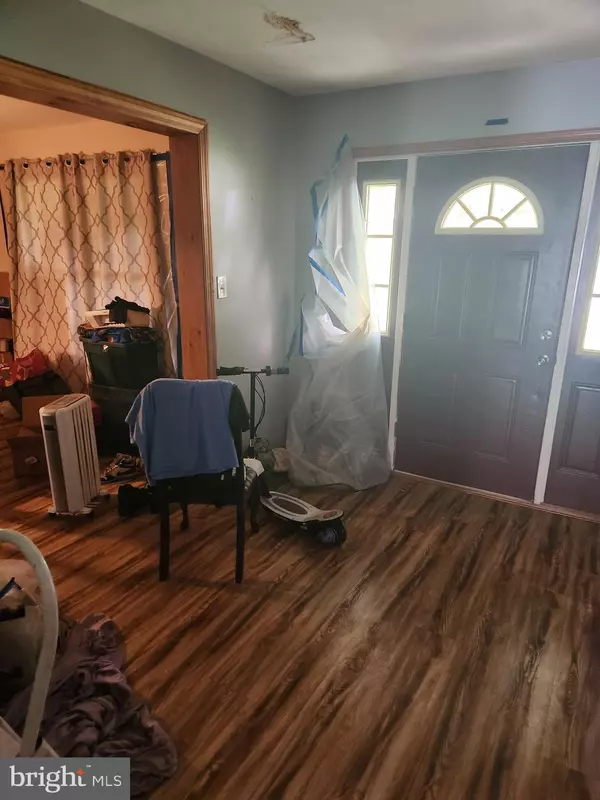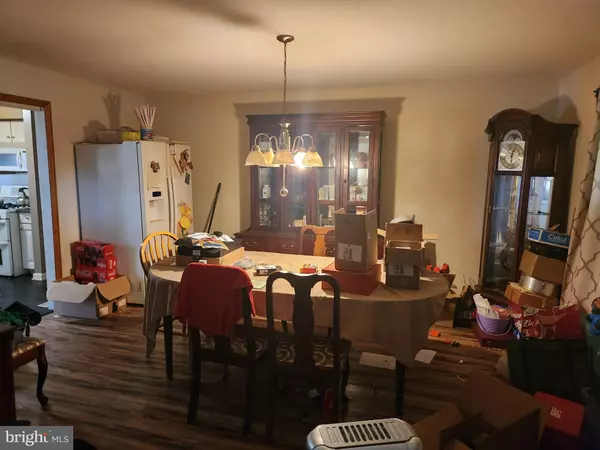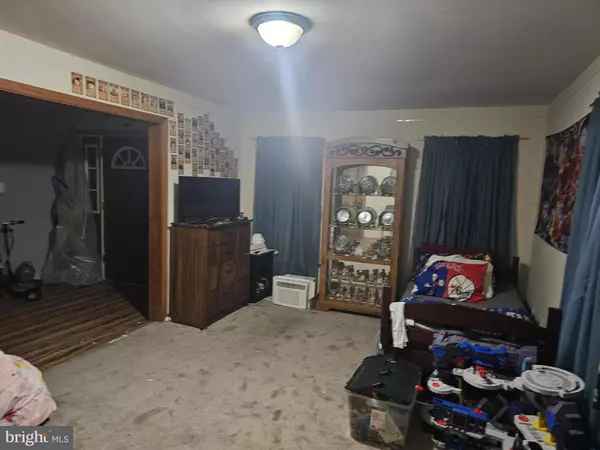Bought with Irma R Rodriguez • Real Broker, LLC
$395,000
$399,900
1.2%For more information regarding the value of a property, please contact us for a free consultation.
5 Beds
4 Baths
3,175 SqFt
SOLD DATE : 11/17/2025
Key Details
Sold Price $395,000
Property Type Single Family Home
Sub Type Detached
Listing Status Sold
Purchase Type For Sale
Square Footage 3,175 sqft
Price per Sqft $124
Subdivision Crystal Run Farms
MLS Listing ID DENC2089364
Sold Date 11/17/25
Style Colonial
Bedrooms 5
Full Baths 3
Half Baths 1
HOA Fees $20/ann
HOA Y/N Y
Abv Grd Liv Area 3,175
Year Built 1988
Available Date 2025-09-15
Annual Tax Amount $4,468
Tax Year 2024
Lot Size 1.000 Acres
Acres 1.0
Lot Dimensions 120.60 x 361.90
Property Sub-Type Detached
Source BRIGHT
Property Description
LOTS OF POTENTIAL in this Spacious 5-bedroom, 3.5 bath home situated on a 1-acre lot, offering plenty of room to create your dream property. This home has good bones but requires a full renovation from top to bottom, including the in-ground pool located in the rear yard. Conveniently located near Rt. 301 and major roads for easy access to shopping, dining, and commuting. Being sold AS-IS, this property is a great opportunity for buyers with vision to restore and customize to their taste. Well and septic, well pump replaced approx. 3 years ago and septic pumped last year.
Location
State DE
County New Castle
Area South Of The Canal (30907)
Zoning NC40
Rooms
Basement Full, Outside Entrance
Interior
Hot Water Electric
Heating Central
Cooling Central A/C
Fireplaces Number 1
Fireplace Y
Heat Source Propane - Leased
Exterior
Parking Features Garage - Side Entry
Garage Spaces 2.0
Water Access N
Accessibility None
Attached Garage 2
Total Parking Spaces 2
Garage Y
Building
Story 2.5
Foundation Block
Above Ground Finished SqFt 3175
Sewer On Site Septic
Water Well
Architectural Style Colonial
Level or Stories 2.5
Additional Building Above Grade, Below Grade
New Construction N
Schools
School District Appoquinimink
Others
Senior Community No
Tax ID 13-007.40-059
Ownership Fee Simple
SqFt Source 3175
Special Listing Condition Standard
Read Less Info
Want to know what your home might be worth? Contact us for a FREE valuation!

Our team is ready to help you sell your home for the highest possible price ASAP








