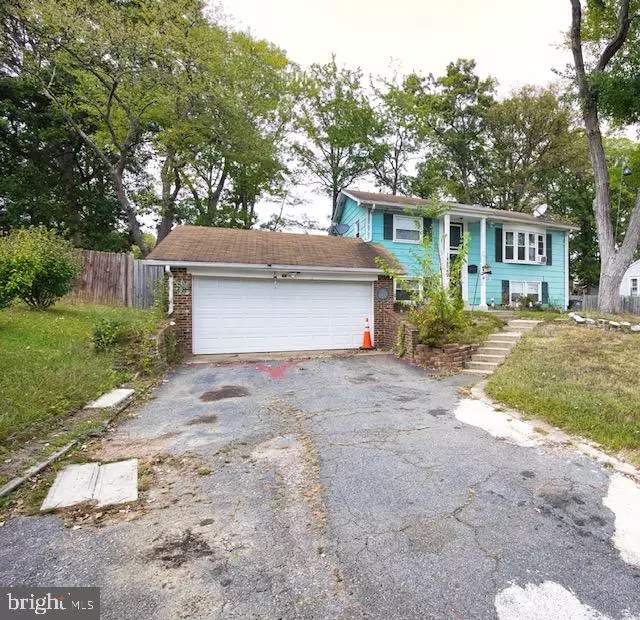Bought with maritza munoz • Samson Properties
$420,000
$418,000
0.5%For more information regarding the value of a property, please contact us for a free consultation.
4 Beds
2 Baths
1,370 SqFt
SOLD DATE : 11/14/2025
Key Details
Sold Price $420,000
Property Type Single Family Home
Sub Type Detached
Listing Status Sold
Purchase Type For Sale
Square Footage 1,370 sqft
Price per Sqft $306
Subdivision Dale City
MLS Listing ID VAPW2105874
Sold Date 11/14/25
Style Split Foyer
Bedrooms 4
Full Baths 2
HOA Y/N N
Abv Grd Liv Area 736
Year Built 1966
Available Date 2025-10-18
Annual Tax Amount $3,511
Tax Year 2025
Lot Size 10,010 Sqft
Acres 0.23
Property Sub-Type Detached
Source BRIGHT
Property Description
Welcome to 14404 Birchdale Ave, a charming detached home in the heart of Woodbridge! This split-level layout offers everything you need, including a spacious interior, large backyard, two-car garage, and extended driveway. Prime location just minutes from Potomac Mills, Dale Blvd shopping, Birchdale Community Center & Pool, and major commuter routes including I-95. Strong rental potential and excellent long-term value . A perfect opportunity to add to your portfolio or renovate for instant equity. Comfort, convenience, and lifestyle all in one!
Location
State VA
County Prince William
Zoning RPC
Rooms
Basement Full
Main Level Bedrooms 1
Interior
Hot Water Natural Gas
Heating Heat Pump(s)
Cooling Central A/C
Flooring Laminated
Fireplace N
Heat Source Natural Gas
Exterior
Parking Features Garage Door Opener
Garage Spaces 4.0
Water Access N
Roof Type Asphalt
Accessibility None
Total Parking Spaces 4
Garage Y
Building
Story 2
Foundation Other
Above Ground Finished SqFt 736
Sewer Public Sewer
Water Public
Architectural Style Split Foyer
Level or Stories 2
Additional Building Above Grade, Below Grade
New Construction N
Schools
School District Prince William County Public Schools
Others
Pets Allowed Y
Senior Community No
Tax ID 8291-27-5157
Ownership Fee Simple
SqFt Source 1370
Acceptable Financing Cash, Conventional, FHA
Listing Terms Cash, Conventional, FHA
Financing Cash,Conventional,FHA
Special Listing Condition Standard
Pets Allowed No Pet Restrictions
Read Less Info
Want to know what your home might be worth? Contact us for a FREE valuation!

Our team is ready to help you sell your home for the highest possible price ASAP








