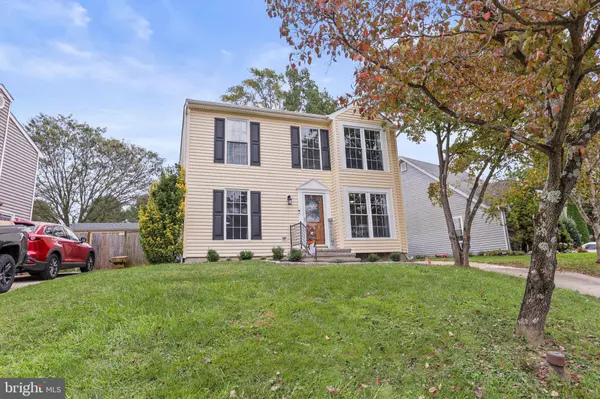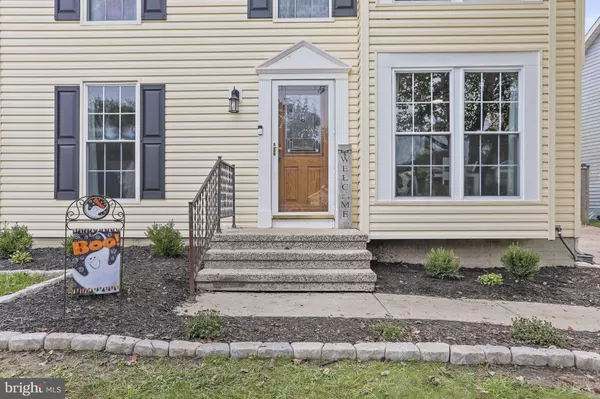Bought with Camilla Cornwell • Compass
$470,000
$469,900
For more information regarding the value of a property, please contact us for a free consultation.
3 Beds
2 Baths
1,684 SqFt
SOLD DATE : 11/17/2025
Key Details
Sold Price $470,000
Property Type Single Family Home
Sub Type Detached
Listing Status Sold
Purchase Type For Sale
Square Footage 1,684 sqft
Price per Sqft $279
Subdivision Brimfield
MLS Listing ID MDCR2030398
Sold Date 11/17/25
Style Colonial
Bedrooms 3
Full Baths 1
Half Baths 1
HOA Fees $10/ann
HOA Y/N Y
Abv Grd Liv Area 1,284
Year Built 1987
Available Date 2025-09-29
Annual Tax Amount $4,026
Tax Year 2024
Lot Size 5,293 Sqft
Acres 0.12
Property Sub-Type Detached
Source BRIGHT
Property Description
Welcome to this charming 3-bedroom, 1.5-bath colonial home located in the highly sought-after Brimfield neighborhood of Eldersburg! Step inside to find a bright 2-story foyer and welcoming main level featuring stylish luxury vinyl plank flooring and an open flow that's perfect for everyday living. The kitchen is a standout with stainless steel appliances, ample cabinet space, and easy access to the dining area. A sliding glass door leads to the 24'x10' large rear deck, ideal for entertaining, grilling, or simply relaxing while overlooking the fully fenced backyard. Upstairs, you'll find three comfortable bedrooms and a full bath. The finished lower level adds valuable living space with a large family room, or play area. This home combines comfort and convenience, with plenty of room. Situated in a fantastic neighborhood, you'll enjoy close proximity to top-rated schools, shopping, restaurants, library and everything Eldersburg has to offer. Don't miss this opportunity to own a wonderful home in a prime location!
Location
State MD
County Carroll
Zoning R-100
Rooms
Other Rooms Living Room, Dining Room, Primary Bedroom, Bedroom 2, Bedroom 3, Kitchen, Family Room, Utility Room
Basement Full, Heated, Improved, Partially Finished, Sump Pump, Windows
Interior
Interior Features Bathroom - Tub Shower, Carpet, Ceiling Fan(s), Formal/Separate Dining Room, Walk-in Closet(s), Pantry
Hot Water Electric
Heating Heat Pump(s), Programmable Thermostat
Cooling Central A/C, Ceiling Fan(s), Programmable Thermostat
Flooring Carpet, Luxury Vinyl Plank
Equipment Built-In Microwave, Dishwasher, Disposal, Dryer - Electric, Extra Refrigerator/Freezer, Oven - Single, Oven/Range - Electric, Refrigerator, Stainless Steel Appliances, Stove, Washer, Icemaker
Furnishings No
Fireplace N
Window Features Screens,Vinyl Clad
Appliance Built-In Microwave, Dishwasher, Disposal, Dryer - Electric, Extra Refrigerator/Freezer, Oven - Single, Oven/Range - Electric, Refrigerator, Stainless Steel Appliances, Stove, Washer, Icemaker
Heat Source Electric
Laundry Basement
Exterior
Exterior Feature Deck(s)
Fence Board, Wood
Utilities Available Under Ground
Water Access N
Roof Type Architectural Shingle
Accessibility None
Porch Deck(s)
Garage N
Building
Story 3
Foundation Permanent, Concrete Perimeter
Above Ground Finished SqFt 1284
Sewer Public Sewer
Water Public
Architectural Style Colonial
Level or Stories 3
Additional Building Above Grade, Below Grade
Structure Type 2 Story Ceilings
New Construction N
Schools
Elementary Schools Carrolltowne
Middle Schools Oklahoma Road
High Schools Liberty
School District Carroll County Public Schools
Others
Senior Community No
Tax ID 0705059321
Ownership Fee Simple
SqFt Source 1684
Acceptable Financing Cash, Conventional, FHA, USDA, VA
Horse Property N
Listing Terms Cash, Conventional, FHA, USDA, VA
Financing Cash,Conventional,FHA,USDA,VA
Special Listing Condition Standard
Read Less Info
Want to know what your home might be worth? Contact us for a FREE valuation!

Our team is ready to help you sell your home for the highest possible price ASAP








