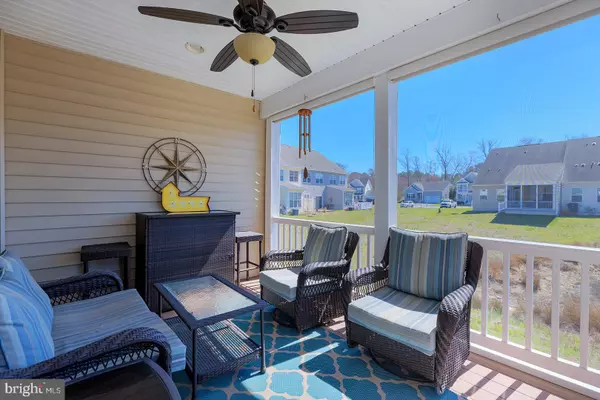Bought with Cynthia Kaye Joseph • INDIAN RIVER LAND CO
$322,000
$324,900
0.9%For more information regarding the value of a property, please contact us for a free consultation.
3 Beds
4 Baths
2,240 SqFt
SOLD DATE : 11/18/2025
Key Details
Sold Price $322,000
Property Type Condo
Sub Type Condo/Co-op
Listing Status Sold
Purchase Type For Sale
Square Footage 2,240 sqft
Price per Sqft $143
Subdivision Homestead
MLS Listing ID DESU2081908
Sold Date 11/18/25
Style Traditional,Unit/Flat,Villa
Bedrooms 3
Full Baths 2
Half Baths 2
Condo Fees $325/qua
HOA Fees $29/Semi-Annually
HOA Y/N Y
Abv Grd Liv Area 2,240
Year Built 2017
Available Date 2025-04-03
Annual Tax Amount $1,824
Tax Year 2024
Lot Size 6,534 Sqft
Acres 0.15
Lot Dimensions 0.00 x 0.00
Property Sub-Type Condo/Co-op
Source BRIGHT
Property Description
New Price & Back on the market through no fault of Seller. Welcome to this beautiful three-bedroom, two full bath and two half-bathroom townhome located in The Homestead community in Millsboro, Delaware. This meticulously maintained home offers a spacious, open-concept design, perfect for both relaxation and entertaining. The main level features a comfortable primary bedroom with a walk-in closet and an ensuite bathroom, complete with dual sinks, a tub/shower combo, and a linen closet. The well-appointed kitchen boasts granite countertops, ample cabinetry, a pantry, and stainless steel appliances. An island with a sink and counter seating offers the ideal space for casual dining or meal prep, and the kitchen opens seamlessly to the dining area with a chandelier. The cozy living room has direct access to a screened porch, complete with sunshades and a ceiling fan, ideal for enjoying the outdoors in comfort. Enjoy the outdoors even further with a paver patio overlooking a tranquil canal, perfect for relaxing or entertaining guests. Additional features on the main level include a convenient half bathroom and laundry room. Upstairs, you'll find two spacious, carpeted bedrooms, each with a ceiling fan, and a shared bathroom. The lower level offers a large carpeted rec room with a window for natural light, plus a half bathroom, creating the perfect space for recreation or a home office. This home also offers a two-car garage and a two-car carport, providing ample parking space. The Homestead community amenities are a true highlight, with access to a pool, clubhouse, fitness center, and a tots playground with a gazebo, making it a great choice for families. Don't miss out on this wonderful opportunity to own a stunning townhome in a desirable community. Schedule your tour today!
Location
State DE
County Sussex
Area Dagsboro Hundred (31005)
Zoning TN
Rooms
Basement Full, Heated, Partially Finished, Poured Concrete, Sump Pump, Windows
Main Level Bedrooms 1
Interior
Hot Water Electric, 60+ Gallon Tank
Heating Heat Pump(s)
Cooling Ceiling Fan(s), Central A/C
Furnishings No
Fireplace N
Heat Source Electric
Laundry Main Floor
Exterior
Parking Features Garage - Front Entry, Garage Door Opener, Inside Access
Garage Spaces 6.0
Amenities Available Swimming Pool, Club House, Fitness Center, Tot Lots/Playground
Water Access N
Roof Type Architectural Shingle
Accessibility None
Attached Garage 2
Total Parking Spaces 6
Garage Y
Building
Lot Description Landscaping
Story 3
Foundation Concrete Perimeter
Above Ground Finished SqFt 2240
Sewer Public Sewer
Water Public
Architectural Style Traditional, Unit/Flat, Villa
Level or Stories 3
Additional Building Above Grade, Below Grade
New Construction N
Schools
Elementary Schools East Millsboro
High Schools Indian River
School District Indian River
Others
Pets Allowed Y
HOA Fee Include Lawn Maintenance,Trash,Road Maintenance
Senior Community No
Tax ID 133-21.00-3.00-A2-2
Ownership Fee Simple
SqFt Source 2240
Security Features Smoke Detector
Special Listing Condition Standard
Pets Allowed No Pet Restrictions
Read Less Info
Want to know what your home might be worth? Contact us for a FREE valuation!

Our team is ready to help you sell your home for the highest possible price ASAP








