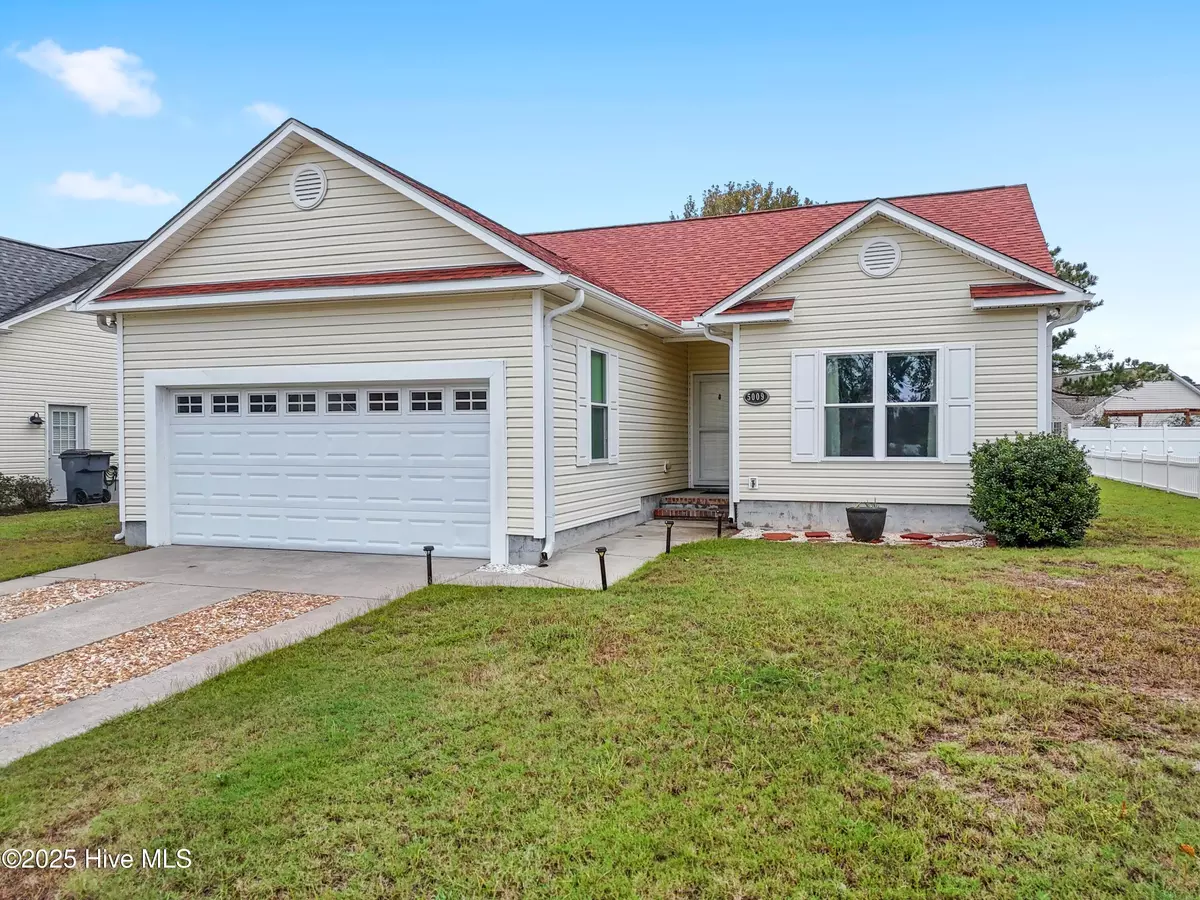$310,000
$317,900
2.5%For more information regarding the value of a property, please contact us for a free consultation.
3 Beds
2 Baths
1,401 SqFt
SOLD DATE : 11/18/2025
Key Details
Sold Price $310,000
Property Type Single Family Home
Sub Type Single Family Residence
Listing Status Sold
Purchase Type For Sale
Square Footage 1,401 sqft
Price per Sqft $221
Subdivision Carolina Place
MLS Listing ID 100536420
Sold Date 11/18/25
Style Wood Frame
Bedrooms 3
Full Baths 2
HOA Fees $1,050
HOA Y/N Yes
Year Built 2004
Annual Tax Amount $1,382
Lot Size 7,187 Sqft
Acres 0.17
Lot Dimensions 120 X 60
Property Sub-Type Single Family Residence
Source Hive MLS
Property Description
Renovated, redone and ready for a new owner. This three-bedroom, two-bath home has an open concept, a 3-season room, and a two-car garage and is lovely and thoughtfully redone. A new roof, siding, windows, exterior doors, heating & air, flooring, toilets & fixtures, kitchen cabinetry with appliances and quartz counters, lovely window treatments and a new garage door motor. You name it, it has been done within the last few years. The layout is open and flows nicely and the 3-season room is a bright and happy cherry on the top. All this is attainable within a short drive to the Oak Island beaches and historic Southport NC. Carolina Place offers a community pool, a crab dock and boat & RV storage. See feature list in MLS.
Location
State NC
County Brunswick
Community Carolina Place
Zoning Co-Sbr-6000
Direction Take Long Beach Road to left on N. Hampton Drive, property on right.
Location Details Mainland
Rooms
Basement None
Primary Bedroom Level Primary Living Area
Interior
Interior Features Master Downstairs, Vaulted Ceiling(s), Solid Surface, Ceiling Fan(s), Pantry
Heating Heat Pump, Electric
Flooring Vinyl
Appliance Built-In Microwave, Washer, Refrigerator, Range, Dryer, Dishwasher
Exterior
Parking Features Garage Faces Front, Attached, Paved
Garage Spaces 2.0
Utilities Available Sewer Connected, Water Connected
Amenities Available Community Pool, Maint - Comm Areas, Maint - Roads, Management, Master Insure, RV/Boat Storage, Street Lights, Trail(s), Trash
Roof Type Shingle
Porch Enclosed, Porch
Building
Story 1
Entry Level One
Foundation Slab
Sewer Municipal Sewer
Water Municipal Water
New Construction No
Schools
Elementary Schools Southport
Middle Schools South Brunswick
High Schools South Brunswick
Others
Tax ID 221pa047
Acceptable Financing Cash, Conventional
Listing Terms Cash, Conventional
Read Less Info
Want to know what your home might be worth? Contact us for a FREE valuation!

Our team is ready to help you sell your home for the highest possible price ASAP








