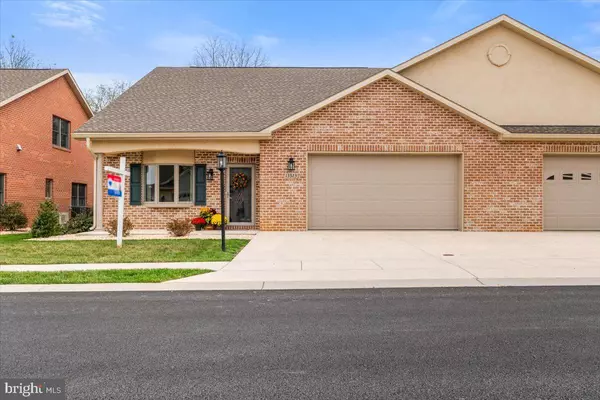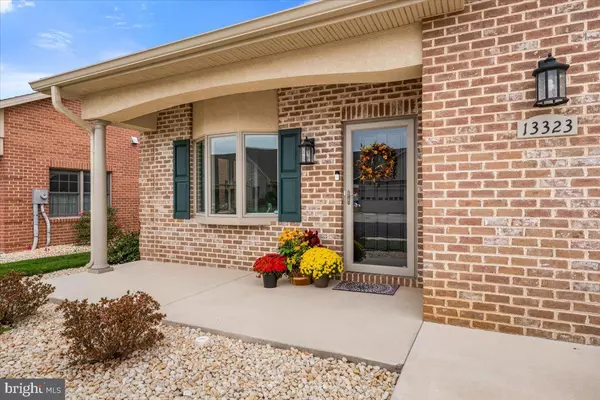Bought with Gina Nicole Sipes • RE/MAX 1st Advantage
$425,000
$449,900
5.5%For more information regarding the value of a property, please contact us for a free consultation.
2 Beds
2 Baths
1,884 SqFt
SOLD DATE : 11/18/2025
Key Details
Sold Price $425,000
Property Type Single Family Home
Sub Type Twin/Semi-Detached
Listing Status Sold
Purchase Type For Sale
Square Footage 1,884 sqft
Price per Sqft $225
Subdivision Emerald Pointe
MLS Listing ID MDWA2031676
Sold Date 11/18/25
Style Villa
Bedrooms 2
Full Baths 2
HOA Fees $60/Semi-Annually
HOA Y/N Y
Abv Grd Liv Area 1,884
Year Built 2022
Available Date 2025-10-03
Annual Tax Amount $3,564
Tax Year 2024
Lot Size 6,098 Sqft
Acres 0.14
Property Sub-Type Twin/Semi-Detached
Source BRIGHT
Property Description
Remarkable Villa at Emerald Pointe Development, built in 2022, interior freshly painted, featuring LVP floors throughout, soaring 9-foot ceilings, living room, spacious kitchen with granite island, stainless steel appliances, pantry, open to dining room, and family room with doors to patio. The primary bedroom with en suite bathroom boasts a huge walk-in tiled shower, equipped with grab bars, double sink vanity, linen closet, and large walk-in closet. There's a second bedroom and a second full bathroom (hall bath has pocket door to dining area for easy access). Laundry off the 2 car garage with cabinets and granite counters. Other features include 36" wide doorways, custom shades, screened in porch, patio with gas hook up for grill and community pool, pickleball courts, gym, community center, lawn maintenance and lots more. Rear yard offers peace and serenity!
Location
State MD
County Washington
Zoning R
Rooms
Other Rooms Living Room, Primary Bedroom, Bedroom 2, Kitchen, Family Room, Laundry, Primary Bathroom, Full Bath
Main Level Bedrooms 2
Interior
Interior Features Bathroom - Walk-In Shower, Ceiling Fan(s), Combination Kitchen/Dining, Dining Area, Entry Level Bedroom, Family Room Off Kitchen, Kitchen - Eat-In, Kitchen - Island, Primary Bath(s), Walk-in Closet(s), Pantry, Recessed Lighting, Window Treatments
Hot Water Electric
Heating Heat Pump(s)
Cooling Ceiling Fan(s), Central A/C
Flooring Luxury Vinyl Plank
Equipment Dishwasher, Dryer, Icemaker, Microwave, Refrigerator, Oven/Range - Gas, Stainless Steel Appliances, Stove, Washer, Water Heater
Fireplace N
Window Features Screens
Appliance Dishwasher, Dryer, Icemaker, Microwave, Refrigerator, Oven/Range - Gas, Stainless Steel Appliances, Stove, Washer, Water Heater
Heat Source Natural Gas
Laundry Has Laundry, Main Floor, Washer In Unit, Dryer In Unit
Exterior
Exterior Feature Porch(es), Patio(s)
Parking Features Garage - Front Entry, Garage Door Opener, Inside Access
Garage Spaces 6.0
Amenities Available Common Grounds, Swimming Pool, Recreational Center, Community Center, Exercise Room, Fitness Center, Pool - Indoor, Retirement Community
Water Access N
Accessibility Grab Bars Mod, 36\"+ wide Halls
Porch Porch(es), Patio(s)
Attached Garage 2
Total Parking Spaces 6
Garage Y
Building
Story 1
Foundation Slab
Above Ground Finished SqFt 1884
Sewer Public Sewer
Water Public
Architectural Style Villa
Level or Stories 1
Additional Building Above Grade, Below Grade
New Construction N
Schools
School District Washington County Public Schools
Others
HOA Fee Include Common Area Maintenance,Lawn Care Front,Lawn Care Rear,Lawn Care Side,Lawn Maintenance,Pool(s),Snow Removal
Senior Community Yes
Age Restriction 55
Tax ID 2218066390
Ownership Fee Simple
SqFt Source 1884
Special Listing Condition Standard
Read Less Info
Want to know what your home might be worth? Contact us for a FREE valuation!

Our team is ready to help you sell your home for the highest possible price ASAP








