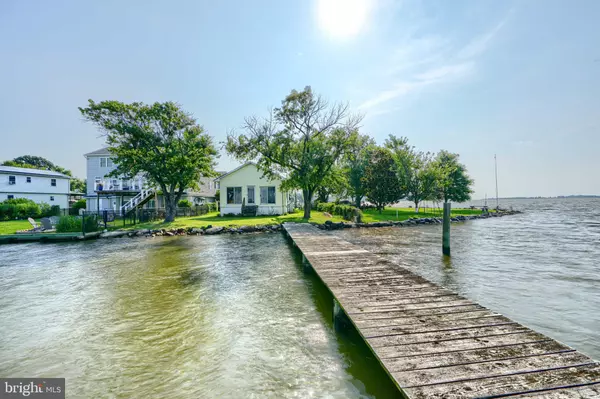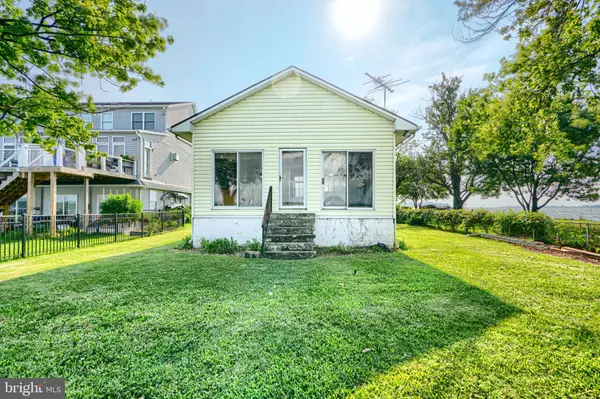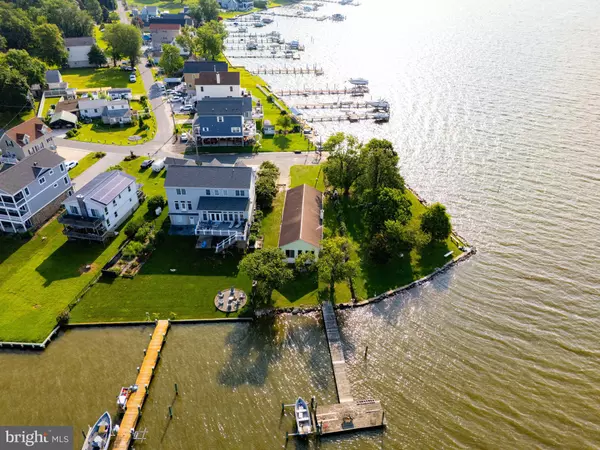Bought with Laura M Dernoga • Cummings & Co. Realtors
$390,000
$399,999
2.5%For more information regarding the value of a property, please contact us for a free consultation.
3 Beds
1 Bath
1,128 SqFt
SOLD DATE : 11/18/2025
Key Details
Sold Price $390,000
Property Type Single Family Home
Sub Type Detached
Listing Status Sold
Purchase Type For Sale
Square Footage 1,128 sqft
Price per Sqft $345
Subdivision Evergreen Park
MLS Listing ID MDBC2135032
Sold Date 11/18/25
Style Bungalow,Cabin/Lodge,Cottage,Ranch/Rambler,Raised Ranch/Rambler
Bedrooms 3
Full Baths 1
HOA Y/N N
Abv Grd Liv Area 1,128
Year Built 1941
Available Date 2025-07-28
Annual Tax Amount $4,229
Tax Year 2024
Lot Size 6,464 Sqft
Acres 0.15
Property Sub-Type Detached
Source BRIGHT
Property Description
Nestled along a serene shore at the end of Back River with easy access to the Chesapeake Bay and incredible views, 1830 Beechwood is your destination! Evergreen Park is a quiet, small community of homes. This home offers choices. Raise and update or create your own dream space. The lot next door (Buyers and Agents to verify independently) on the point cannot be built on, offering amazing waterfront vistas in multiple directions. The current dwelling is clean, cute and spacious. Kitchen with laundry, dining room, family room, living room, enclosed porch, 3 bedrooms and a full bath. Propane and public water, grinder pit ties to sewer main. Hot water heater, furnace and electric panel are located in the basement (accessed outside). Water depth averages 3-4 feet approximately. Six foot wide pier. The home is zoned AE with an elevation of 6 feet per FEMA. Some of the area's best waterfront restaurants and bars are just a short boat ride away!
Location
State MD
County Baltimore
Zoning RC5
Rooms
Other Rooms Living Room, Dining Room, Bedroom 2, Kitchen, Family Room, Den, Bedroom 1, Bathroom 3, Full Bath
Basement Outside Entrance, Sump Pump, Unfinished, Dirt Floor
Main Level Bedrooms 3
Interior
Interior Features Attic, Bathroom - Tub Shower, Breakfast Area, Combination Kitchen/Dining, Combination Dining/Living, Floor Plan - Open
Hot Water Electric
Heating Forced Air
Cooling Central A/C
Flooring Hardwood, Vinyl
Equipment Dishwasher, Exhaust Fan, Microwave, Oven/Range - Gas, Refrigerator, Stainless Steel Appliances, Water Heater
Fireplace N
Window Features Double Hung
Appliance Dishwasher, Exhaust Fan, Microwave, Oven/Range - Gas, Refrigerator, Stainless Steel Appliances, Water Heater
Heat Source Oil
Laundry Basement
Exterior
Garage Spaces 3.0
Utilities Available Propane, Electric Available
Water Access Y
Water Access Desc Fishing Allowed,Personal Watercraft (PWC),Private Access
View Water
Roof Type Asphalt
Accessibility None
Total Parking Spaces 3
Garage N
Building
Lot Description Fishing Available, Flood Plain, Front Yard, Premium, Rear Yard
Story 1
Foundation Concrete Perimeter
Above Ground Finished SqFt 1128
Sewer Grinder Pump
Water Public
Architectural Style Bungalow, Cabin/Lodge, Cottage, Ranch/Rambler, Raised Ranch/Rambler
Level or Stories 1
Additional Building Above Grade, Below Grade
Structure Type Paneled Walls,Wood Ceilings,Dry Wall
New Construction N
Schools
Elementary Schools Middleborough
Middle Schools Deep Creek
High Schools Chesapeake
School District Baltimore County Public Schools
Others
Senior Community No
Tax ID 04151517100170
Ownership Fee Simple
SqFt Source 1128
Special Listing Condition Standard, Probate Listing
Read Less Info
Want to know what your home might be worth? Contact us for a FREE valuation!

Our team is ready to help you sell your home for the highest possible price ASAP








