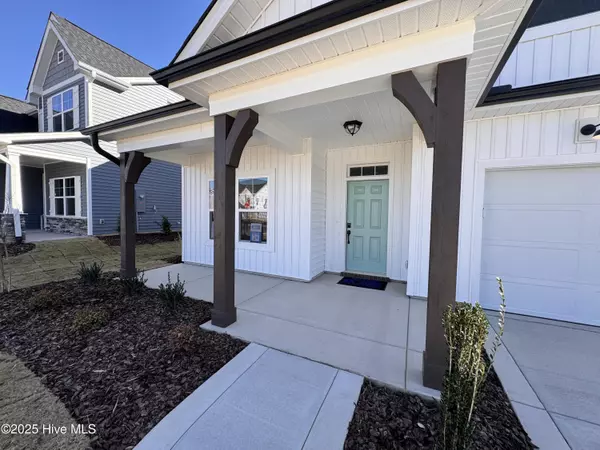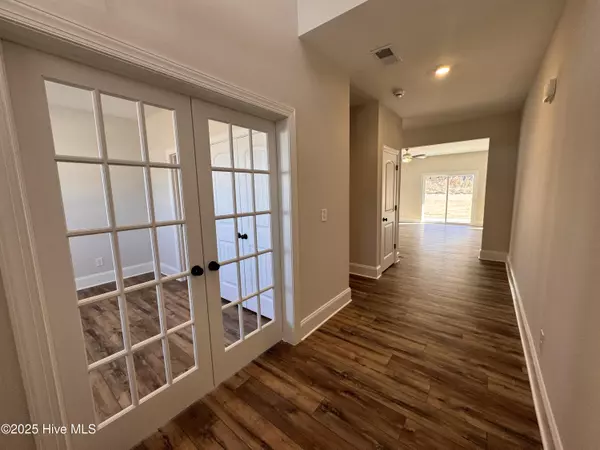$462,902
$462,920
For more information regarding the value of a property, please contact us for a free consultation.
4 Beds
3 Baths
2,574 SqFt
SOLD DATE : 11/18/2025
Key Details
Sold Price $462,902
Property Type Single Family Home
Sub Type Single Family Residence
Listing Status Sold
Purchase Type For Sale
Square Footage 2,574 sqft
Price per Sqft $179
Subdivision Bethesda Pines
MLS Listing ID 100537293
Sold Date 11/18/25
Style Wood Frame
Bedrooms 4
Full Baths 2
Half Baths 1
HOA Fees $395
HOA Y/N Yes
Year Built 2025
Annual Tax Amount $422
Lot Size 10,454 Sqft
Acres 0.24
Lot Dimensions 65X162X65X163
Property Sub-Type Single Family Residence
Source Hive MLS
Property Description
Bethesda Pines brings you a new place to call home in the heart of ''the Pines'' in Aberdeen, NC. Enjoy strolling along the neighborhood's sidewalks and walking trails, a new dog park for the pups, and if you have kids, they will be sure to have a blast at the tot lot! Located within walking distance to the popular Malcolm Blue Farm, home of local festivals and gatherings, and a short drive to downtown Aberdeen boasting charming locally owned shops and restaurants, you'll find everything you need conveniently close by!
For military families, Bethesda Pines is just over 30 minutes from the Longstreet ACP at Fort Bragg.
Location
State NC
County Moore
Community Bethesda Pines
Zoning RS
Direction Off of Bethesda Road coming from Southern Pines Turn left into the community stay on Rough Ridge Home will be on the left .1 mile from the entrance.
Location Details Mainland
Rooms
Basement None
Primary Bedroom Level Non Primary Living Area
Interior
Interior Features Walk-in Closet(s), Tray Ceiling(s), High Ceilings, Ceiling Fan(s), Walk-in Shower
Heating Electric, Heat Pump
Cooling Central Air
Flooring LVT/LVP, Carpet, Tile
Appliance Gas Cooktop, Electric Oven, Built-In Microwave, Disposal
Exterior
Parking Features Garage Faces Front, Concrete, Garage Door Opener, Paved
Garage Spaces 2.0
Utilities Available Natural Gas Connected, Underground Utilities
Amenities Available Dog Park, Trail(s)
Roof Type Architectural Shingle,Composition
Porch Covered, Patio, Porch
Building
Story 2
Entry Level Two
Foundation Slab
Sewer Municipal Sewer
Water Municipal Water
New Construction Yes
Schools
Elementary Schools Aberdeeen Elementary
Middle Schools Southern Pines Middle School
High Schools Pinecrest High
Others
Tax ID 20231047
Acceptable Financing Cash, Conventional, FHA, USDA Loan, VA Loan
Listing Terms Cash, Conventional, FHA, USDA Loan, VA Loan
Read Less Info
Want to know what your home might be worth? Contact us for a FREE valuation!

Our team is ready to help you sell your home for the highest possible price ASAP








