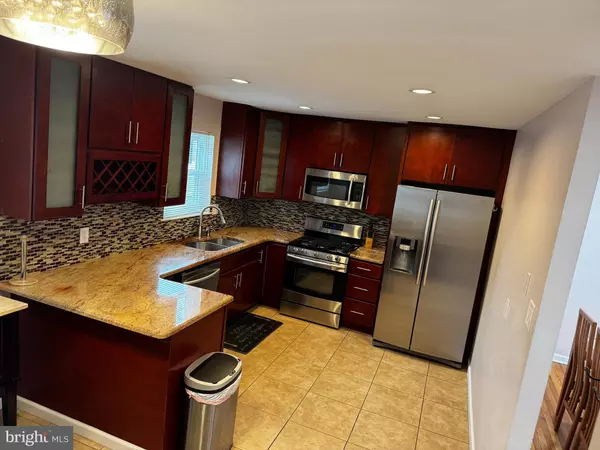Bought with Valentina Kostina • Coldwell Banker Hearthside
$410,000
$425,900
3.7%For more information regarding the value of a property, please contact us for a free consultation.
4 Beds
3 Baths
1,742 SqFt
SOLD DATE : 11/19/2025
Key Details
Sold Price $410,000
Property Type Single Family Home
Sub Type Twin/Semi-Detached
Listing Status Sold
Purchase Type For Sale
Square Footage 1,742 sqft
Price per Sqft $235
Subdivision Somerton
MLS Listing ID PAPH2542436
Sold Date 11/19/25
Style Colonial
Bedrooms 4
Full Baths 2
Half Baths 1
HOA Y/N N
Abv Grd Liv Area 1,742
Year Built 1964
Annual Tax Amount $5,310
Tax Year 2025
Lot Size 3,858 Sqft
Acres 0.09
Lot Dimensions 38.00 x 101.00
Property Sub-Type Twin/Semi-Detached
Source BRIGHT
Property Description
Well maintained 4 B/R 2 bath twin home with tons of living space, in desirable area, conveniently located to schools, shopping & transportation can be yours! The entryway with C/T flooring invites you into this lovely home. The main level features huge formal L/R & D/R high-hat lighting w/open floor plan to kitchen with laminate wood flooring, S/S appliances & breakfast area. There is a powder room w/linen closet on this level for your convenience. The 2nd level features a spacious master B/R complete w/newer private bath, vanity area & walk-in closet. There are 3 other nice size B/Rs with C/Fs & ample closet space. The updated 3 piece C/T hall bath, large hall & linen closet complete the level. The lower level features large Family Room for entertaining w/gas heater for cold winter nights & exit to rear fenced yard for your outside enjoyment. The laundry & storage rooms are hidden by panel doors.
This beauty is available immediately.
Location
State PA
County Philadelphia
Area 19116 (19116)
Zoning RSA2
Rooms
Basement Walkout Level
Main Level Bedrooms 4
Interior
Hot Water Natural Gas
Heating Central
Cooling Central A/C
Fireplace N
Heat Source Natural Gas
Laundry Basement
Exterior
Water Access N
Accessibility Doors - Lever Handle(s)
Garage N
Building
Story 2
Foundation Concrete Perimeter
Above Ground Finished SqFt 1742
Sewer Public Sewer
Water Public
Architectural Style Colonial
Level or Stories 2
Additional Building Above Grade, Below Grade
New Construction N
Schools
School District Philadelphia City
Others
Pets Allowed Y
Senior Community No
Tax ID 582419300
Ownership Fee Simple
SqFt Source 1742
Acceptable Financing FHA, Conventional, Cash
Horse Property N
Listing Terms FHA, Conventional, Cash
Financing FHA,Conventional,Cash
Special Listing Condition Standard
Pets Allowed No Pet Restrictions
Read Less Info
Want to know what your home might be worth? Contact us for a FREE valuation!

Our team is ready to help you sell your home for the highest possible price ASAP





