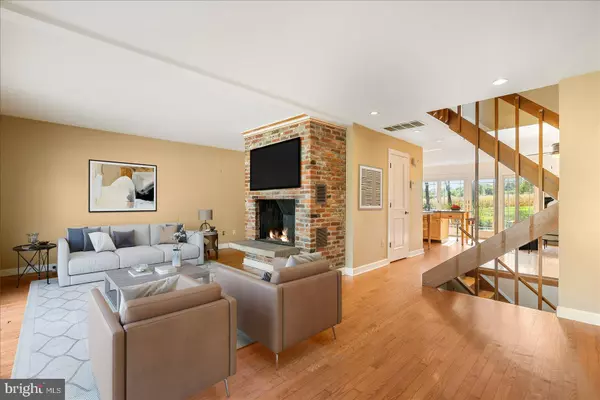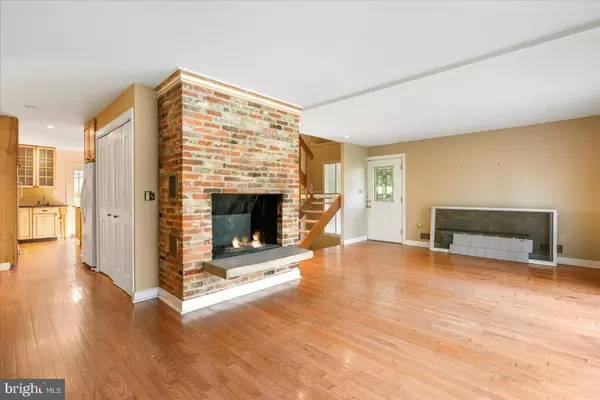Bought with Leo C Shen • Blue Hill Realty LLC
$520,000
$550,000
5.5%For more information regarding the value of a property, please contact us for a free consultation.
4 Beds
3 Baths
2,300 SqFt
SOLD DATE : 11/18/2025
Key Details
Sold Price $520,000
Property Type Single Family Home
Sub Type Detached
Listing Status Sold
Purchase Type For Sale
Square Footage 2,300 sqft
Price per Sqft $226
Subdivision Wayside Estates
MLS Listing ID MDHW2060046
Sold Date 11/18/25
Style Contemporary
Bedrooms 4
Full Baths 2
Half Baths 1
HOA Y/N N
Abv Grd Liv Area 2,300
Year Built 1977
Available Date 2025-10-04
Annual Tax Amount $7,776
Tax Year 2025
Lot Size 0.990 Acres
Acres 0.99
Property Sub-Type Detached
Source BRIGHT
Property Description
OPEN HOUSE CANCELED, MULTIPLE OFFERS RECEIVED. Location is everything with this one!!!
This 4-bedroom, 2.5-bath contemporary home in Wayside Estates offers over 2,300 sq. ft. of finished living space on nearly an acre. The property requires work and updates, but is priced accordingly, making it an excellent investment or renovation project.
Highlights include hardwood flooring, an eat-in kitchen with an island and wet bar, a family room with a brick fireplace, a main-level bedroom with a separate entrance that could be perfect as an in-law suite or a home office, skylights, and a fireplace in the primary bedroom upstairs. The unfinished walkout basement provides additional potential. Recent updates include a new water heater, well pump, sump pump, plumbing upgrades, and roofing work.
Set on a no-thru street with no HOA, this property also features a private yard backing to farm land and conservation area, an attached carport, and ample parking. This is an excellent opportunity for investors or buyers seeking sweat equity, as this home is full of potential. Check back soon for professional photos.
Location
State MD
County Howard
Zoning RRDEO
Rooms
Other Rooms Dining Room, Bedroom 2, Bedroom 3, Kitchen, Family Room, Basement, Bedroom 1, Office, Bathroom 1, Half Bath
Basement Connecting Stairway, Interior Access, Outside Entrance, Sump Pump, Unfinished, Walkout Stairs
Main Level Bedrooms 1
Interior
Interior Features Combination Kitchen/Dining, Entry Level Bedroom, Family Room Off Kitchen, Kitchen - Eat-In, Kitchen - Island, Skylight(s), Wet/Dry Bar, Wood Floors
Hot Water Electric
Heating Heat Pump(s)
Cooling Central A/C
Flooring Hardwood
Fireplaces Number 2
Fireplaces Type Brick
Equipment Cooktop, Dishwasher, Dryer - Electric, Oven - Wall, Range Hood, Refrigerator, Washer, Water Heater
Fireplace Y
Appliance Cooktop, Dishwasher, Dryer - Electric, Oven - Wall, Range Hood, Refrigerator, Washer, Water Heater
Heat Source Electric
Laundry Main Floor
Exterior
Exterior Feature Patio(s)
Garage Spaces 2.0
Water Access N
View Garden/Lawn, Trees/Woods, Street, Pasture
Roof Type Flat
Accessibility None
Porch Patio(s)
Total Parking Spaces 2
Garage N
Building
Lot Description Front Yard, Level, No Thru Street, Open, Private, Rear Yard, SideYard(s)
Story 3
Foundation Other
Above Ground Finished SqFt 2300
Sewer On Site Septic, Private Septic Tank, Septic Exists
Water Well, Private
Architectural Style Contemporary
Level or Stories 3
Additional Building Above Grade
New Construction N
Schools
School District Howard County Public Schools
Others
Senior Community No
Tax ID 1403302849
Ownership Fee Simple
SqFt Source 2300
Acceptable Financing Cash, Conventional
Listing Terms Cash, Conventional
Financing Cash,Conventional
Special Listing Condition Standard
Read Less Info
Want to know what your home might be worth? Contact us for a FREE valuation!

Our team is ready to help you sell your home for the highest possible price ASAP








