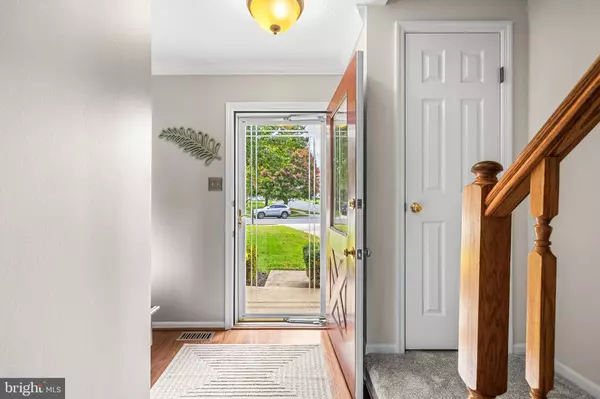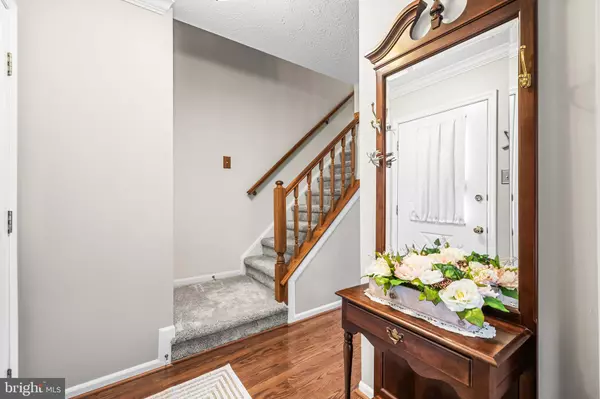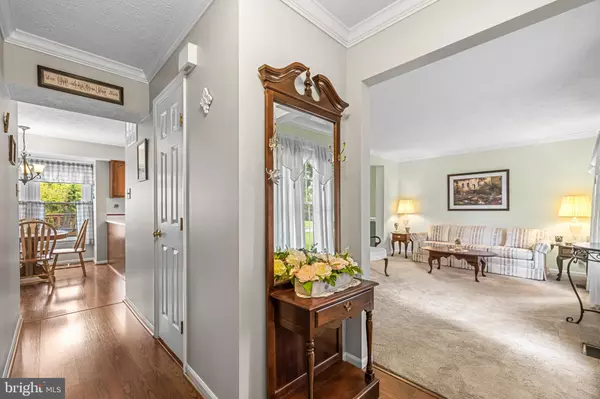Bought with Veronica A Sniscak • Compass
$425,000
$425,000
For more information regarding the value of a property, please contact us for a free consultation.
3 Beds
4 Baths
1,604 SqFt
SOLD DATE : 11/18/2025
Key Details
Sold Price $425,000
Property Type Single Family Home
Sub Type Detached
Listing Status Sold
Purchase Type For Sale
Square Footage 1,604 sqft
Price per Sqft $264
Subdivision Village Of Bynum Run
MLS Listing ID MDHR2048498
Sold Date 11/18/25
Style Traditional
Bedrooms 3
Full Baths 2
Half Baths 2
HOA Fees $47/qua
HOA Y/N Y
Abv Grd Liv Area 1,604
Year Built 1990
Available Date 2025-10-16
Annual Tax Amount $3,622
Tax Year 2025
Lot Size 0.370 Acres
Acres 0.37
Property Sub-Type Detached
Source BRIGHT
Property Description
Welcome to 900 Hamburg Dr! This 3-bedroom, 2 full bath, 2 half bath home offers a comfortable layout with thoughtful updates throughout for easy family living. The main level features a bright living room, dining area, and updated kitchen with plenty of space to gather. Upstairs, the primary bathroom has its own full bath, while two additional bedrooms share another. A finished lower level with half bath adds flexible space for a playroom, office, or family room. The oversized corner lot backyard is perfect for entertaining, and the home is conveniently located near schools, parks, shopping, and commuter routes.
Location
State MD
County Harford
Zoning R2
Rooms
Basement Full
Main Level Bedrooms 3
Interior
Hot Water Electric
Heating Heat Pump(s)
Cooling Central A/C
Fireplace N
Heat Source Electric
Exterior
Water Access N
Accessibility None
Garage N
Building
Story 2
Foundation Permanent
Above Ground Finished SqFt 1604
Sewer Public Sewer
Water Public
Architectural Style Traditional
Level or Stories 2
Additional Building Above Grade, Below Grade
New Construction N
Schools
School District Harford County Public Schools
Others
Senior Community No
Tax ID 1301209418
Ownership Fee Simple
SqFt Source 1604
Special Listing Condition Standard
Read Less Info
Want to know what your home might be worth? Contact us for a FREE valuation!

Our team is ready to help you sell your home for the highest possible price ASAP








