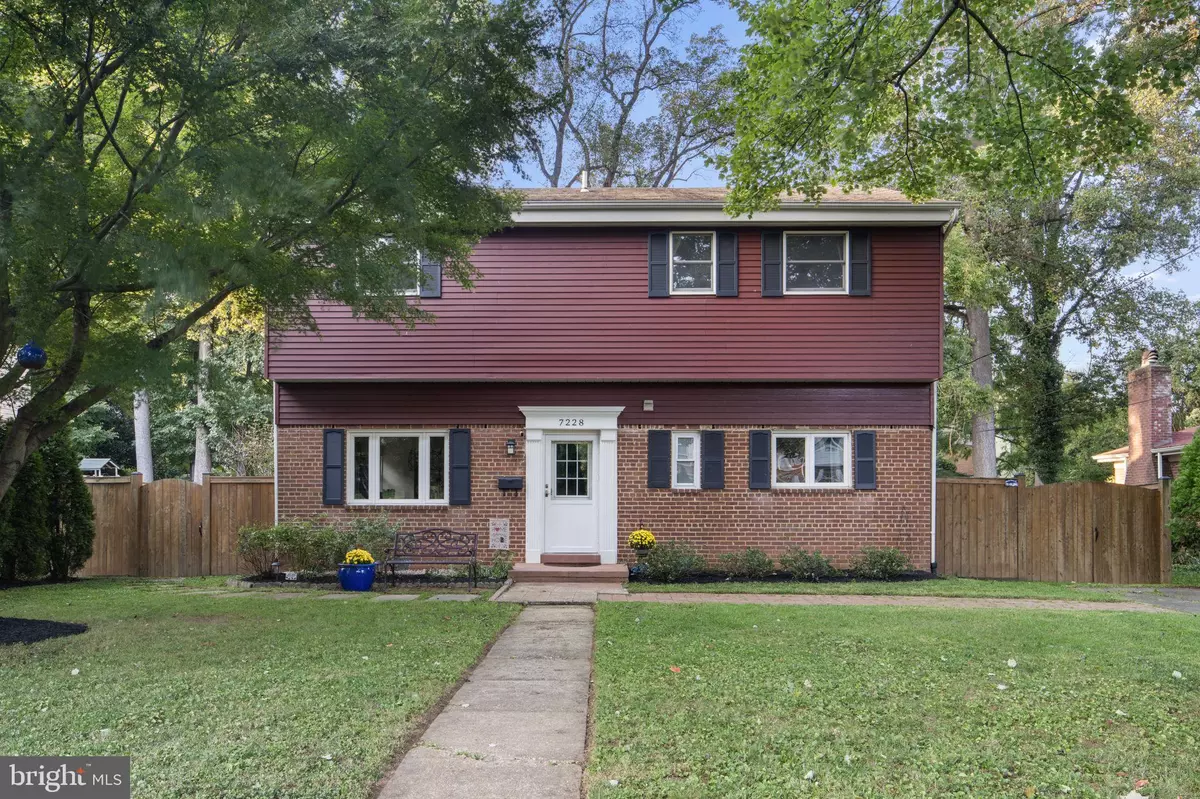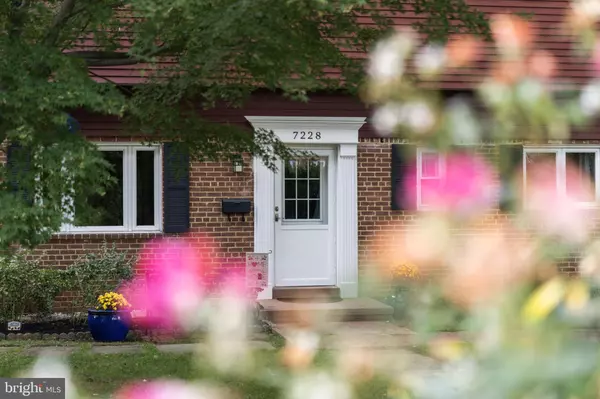Bought with Douglas K. Eley • CENTURY 21 New Millennium
$872,500
$879,000
0.7%For more information regarding the value of a property, please contact us for a free consultation.
4 Beds
2 Baths
2,028 SqFt
SOLD DATE : 11/19/2025
Key Details
Sold Price $872,500
Property Type Single Family Home
Sub Type Detached
Listing Status Sold
Purchase Type For Sale
Square Footage 2,028 sqft
Price per Sqft $430
Subdivision Donna Lee Gardens
MLS Listing ID VAFX2269296
Sold Date 11/19/25
Style Raised Ranch/Rambler
Bedrooms 4
Full Baths 2
HOA Y/N N
Abv Grd Liv Area 2,028
Year Built 1950
Available Date 2025-10-10
Annual Tax Amount $9,798
Tax Year 2025
Lot Size 10,050 Sqft
Acres 0.23
Property Sub-Type Detached
Source BRIGHT
Property Description
Welcome to Falls Church! This beautifully maintained 4-bedroom, 2-bath home is situated on a large lot in the highly sought-after Donna Lee Gardens neighborhood, featuring an immaculate backyard perfect for entertaining. Blending timeless charm with modern updates, it offers the perfect mix of comfort and style. Just two blocks walk to the elementary school along the sidewalk!
The first floor boasts hardwood floors, abundant natural sunlight, and a versatile study—ideal for remote work or enjoying a morning coffee and a convenient full bathroom. The chef's kitchen is outfitted with all-new stainless steel appliances, ample counter space, and built-in custom shelving. Upstairs, the primary bedroom offers spacious closets, along with three additional bedrooms and a full bathroom.
The spacious, fenced backyard features a new, large two-level composite deck perfect for gatherings a storage shed and a playset. Recent upgrades include a new gas HVAC system and a tankless hot water heater. Zoned for Longfellow Middle School and McLean High School, this home is ideally located just minutes from downtown Falls Church, with easy access to Metro, I-66, I-495, and Merrifield—placing shopping, dining, and commuting options right at your fingertips!
Location
State VA
County Fairfax
Zoning 140
Rooms
Other Rooms Living Room, Kitchen, Laundry
Interior
Interior Features Floor Plan - Traditional
Hot Water Natural Gas
Heating Forced Air
Cooling Central A/C
Fireplaces Number 1
Equipment Dishwasher, Disposal, Dryer, Microwave, Refrigerator, Stove, Washer
Furnishings No
Fireplace Y
Appliance Dishwasher, Disposal, Dryer, Microwave, Refrigerator, Stove, Washer
Heat Source Natural Gas
Laundry Washer In Unit, Dryer In Unit
Exterior
Exterior Feature Deck(s)
Fence Rear, Wood
Water Access N
Accessibility None
Porch Deck(s)
Garage N
Building
Story 2
Foundation Slab
Above Ground Finished SqFt 2028
Sewer Public Sewer
Water Public
Architectural Style Raised Ranch/Rambler
Level or Stories 2
Additional Building Above Grade, Below Grade
New Construction N
Schools
Elementary Schools Timber Lane
Middle Schools Longfellow
High Schools Mclean
School District Fairfax County Public Schools
Others
Pets Allowed Y
Senior Community No
Tax ID 0501 09 0008
Ownership Fee Simple
SqFt Source 2028
Horse Property N
Special Listing Condition Standard
Pets Allowed No Pet Restrictions
Read Less Info
Want to know what your home might be worth? Contact us for a FREE valuation!

Our team is ready to help you sell your home for the highest possible price ASAP








