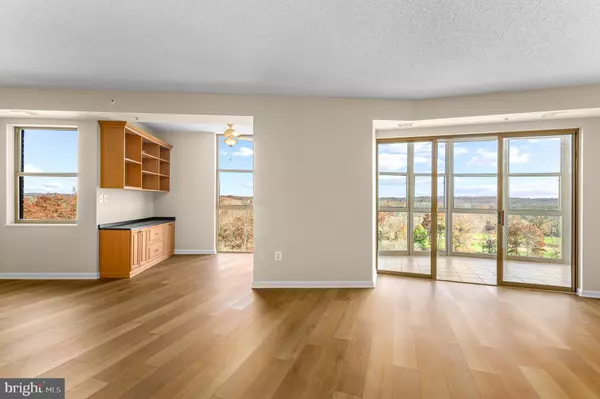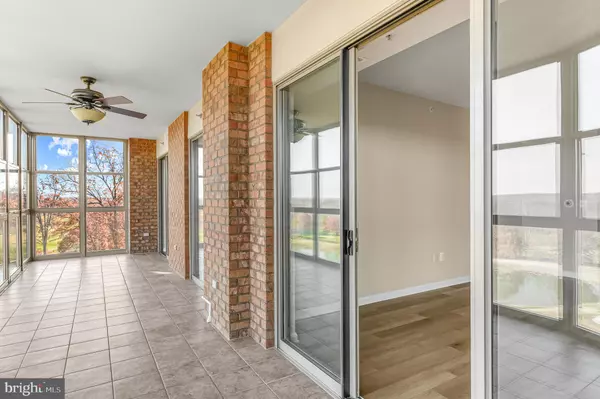Bought with Shellie M Coury • Real Broker, LLC
$575,000
$575,000
For more information regarding the value of a property, please contact us for a free consultation.
2 Beds
2 Baths
1,642 SqFt
SOLD DATE : 11/19/2025
Key Details
Sold Price $575,000
Property Type Condo
Sub Type Condo/Co-op
Listing Status Sold
Purchase Type For Sale
Square Footage 1,642 sqft
Price per Sqft $350
Subdivision Lansdowne Woods
MLS Listing ID VALO2110854
Sold Date 11/19/25
Style Contemporary
Bedrooms 2
Full Baths 2
Condo Fees $883/mo
HOA Fees $204/mo
HOA Y/N Y
Abv Grd Liv Area 1,642
Year Built 2003
Annual Tax Amount $3,859
Tax Year 2025
Property Sub-Type Condo/Co-op
Source BRIGHT
Property Description
Welcome to an exquisite sanctuary in the popular 55+ community of Lansdowne Woods. This unit, located in the Magnolia's is an elegant two-bedroom, two-bathroom residence that spans 1,642 square feet plus an enclosed patio and offers an inviting blend of modern design and panoramic views. Newly painted and graced with fresh flooring, this home is a testament to refined living.
The eat-in kitchen, is equipped with a gas cooktop, electric oven, dishwasher, and refrigerator—perfect for both culinary creations and casual dining. The open floor plan flows seamlessly into a living area featuring new luxury laminate floors and lots of space to artfully arrange your possessions while the den, with custom shelving and desks, provides additional flexible space. The primary suite boasts two walk-in closets and en suite bath with a bubble jetted air tub, updated toilet & shower glass doors, ensuring privacy and comfort and relaxing morning views of nature.
Stepping into the heart of this home, you will be immediately wowed with the breathtaking view from the extra large glass enclosed balcony.glass-enclosed patio. Heated tile floors in the sunroom allow you to admire the stunning vistas of the golf course and tranquil lake all year round. It's an ideal retreat for relaxation in all seasons. The ceiling fan in Sunroom also has a heater.
HVAC updated 2025.
Experience unparalleled convenience with an indoor parking space (#4-23) and a private storage room. The community amenities elevate lifestyle with an indoor pool, hot tub, walking paths, gardens, tennis, pickleball, art room, theatre, billiards, woodworking shop and more. The security gate enhances a luxurious and secure environment.
This residence is not just a home; it's a lifestyle. Contact our team at Compass to explore this unique offering further.
Location
State VA
County Loudoun
Zoning PDAAAR
Rooms
Other Rooms Kitchen, Sun/Florida Room
Main Level Bedrooms 2
Interior
Hot Water Natural Gas
Heating Forced Air
Cooling Central A/C
Flooring Luxury Vinyl Plank
Equipment Built-In Microwave, Cooktop, Dishwasher, Disposal, Dryer, Oven - Wall, Refrigerator, Washer
Fireplace N
Appliance Built-In Microwave, Cooktop, Dishwasher, Disposal, Dryer, Oven - Wall, Refrigerator, Washer
Heat Source Natural Gas
Exterior
Parking Features Additional Storage Area
Garage Spaces 1.0
Amenities Available Art Studio, Beauty Salon, Billiard Room, Cable, Common Grounds, Community Center, Elevator, Exercise Room, Extra Storage, Fitness Center, Gated Community, Hot tub, Jog/Walk Path, Library, Meeting Room, Party Room, Pool - Indoor, Reserved/Assigned Parking, Retirement Community, Sauna, Swimming Pool, Tennis Courts
Water Access N
Accessibility 36\"+ wide Halls, Doors - Swing In, Elevator, Doors - Lever Handle(s)
Attached Garage 1
Total Parking Spaces 1
Garage Y
Building
Story 4
Unit Features Garden 1 - 4 Floors
Above Ground Finished SqFt 1642
Sewer Other
Water Other
Architectural Style Contemporary
Level or Stories 4
Additional Building Above Grade, Below Grade
New Construction N
Schools
School District Loudoun County Public Schools
Others
Pets Allowed Y
HOA Fee Include Cable TV,Common Area Maintenance,Ext Bldg Maint,High Speed Internet,Lawn Maintenance,Management,Pool(s),Recreation Facility,Reserve Funds,Road Maintenance,Sauna,Security Gate,Sewer,Snow Removal,Trash,Water
Senior Community Yes
Age Restriction 55
Tax ID 055350191049
Ownership Condominium
SqFt Source 1642
Special Listing Condition Standard
Pets Allowed Case by Case Basis
Read Less Info
Want to know what your home might be worth? Contact us for a FREE valuation!

Our team is ready to help you sell your home for the highest possible price ASAP








