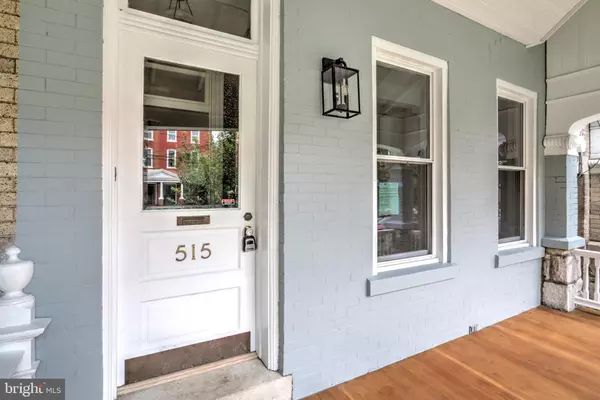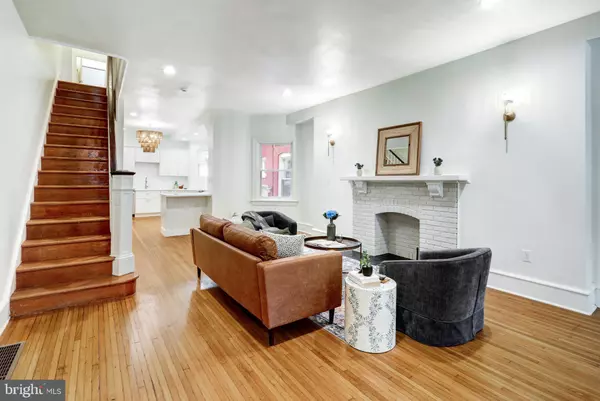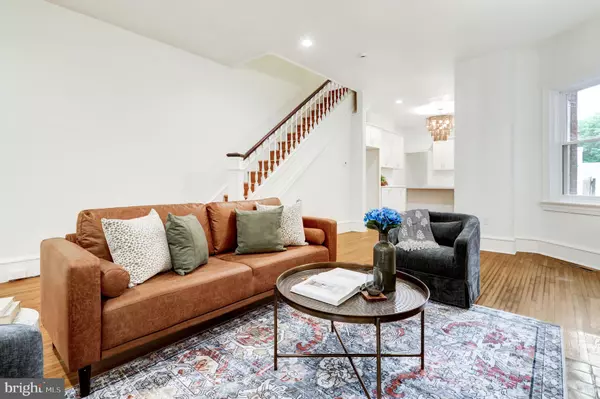Bought with Stephanie Torres • Contigo Real Estate
$585,000
$599,900
2.5%For more information regarding the value of a property, please contact us for a free consultation.
4 Beds
3 Baths
2,532 SqFt
SOLD DATE : 11/14/2025
Key Details
Sold Price $585,000
Property Type Townhouse
Sub Type Interior Row/Townhouse
Listing Status Sold
Purchase Type For Sale
Square Footage 2,532 sqft
Price per Sqft $231
Subdivision None Available
MLS Listing ID PALA2073264
Sold Date 11/14/25
Style Traditional
Bedrooms 4
Full Baths 2
Half Baths 1
HOA Y/N N
Abv Grd Liv Area 2,532
Year Built 1900
Available Date 2025-08-26
Annual Tax Amount $6,505
Tax Year 2024
Lot Size 2,614 Sqft
Acres 0.06
Lot Dimensions 0.00 x 0.00
Property Sub-Type Interior Row/Townhouse
Source BRIGHT
Property Description
Welcome to 515 W James Street – a stunning, fully remodeled designer home in the heart of Lancaster City! This exceptional four-bedroom, 2.5-bath residence boasts a rare two-car garage, all set on a wide, tree-lined street in one of Lancaster's most desirable neighborhoods—just moments from Buchanan Park, F&M College, and vibrant downtown shops and restaurants! Step inside to discover a perfect blend of timeless character and modern luxury. The spacious main level is filled with natural light and features refinished hardwood floors, a cozy fireplace, and original built-ins that nod to the home's 19th-century roots. The rare, open-concept floor plan seamlessly connects the living area to the high-end designer kitchen, complete with quartz countertops, an statement custom range hood, gorgeous tile backsplash, and polished nickel fixtures. A thoughtfully designed coffee bar with pantry storage adds everyday convenience and style. Beyond the kitchen, a flexible bonus room offers endless possibilities—use it as a formal dining room, office, or playroom. A second staircase off this room and additional built-ins add a layer of historic charm. Toward the back of the home, you'll find a mudroom area with custom coat rack and shoe storage, a beautiful new powder room, and access to the fully fenced backyard and detached two-car garage via the private rear alley. The second level offers an elegant and thoughtfully designed layout, featuring two spacious bedrooms and two luxurious bathrooms. The primary suite is a true retreat, complete with a sun-filled bay window, dual closets, and a spa-like ensuite bathroom boasting a lovely double vanity, large tiled walk-in shower, and desirable soaking tub. A convenient second-floor laundry room adds function, while the second bedroom opens directly to a private balcony overlooking the backyard. A beautifully finished hall bathroom with tiled tub/shower serves guests or family with style. The third floor provides two additional bedrooms—perfect for guest rooms, a home office, or a cozy retreat. This home is move-in ready with brand new, efficient natural gas HVAC and no detail overlooked. Don't miss this rare opportunity to own a character-filled home with luxury finishes and a two-car garage in one of Lancaster's best neighborhoods!
Location
State PA
County Lancaster
Area Lancaster City (10533)
Zoning RESIDENTIAL
Rooms
Basement Unfinished
Interior
Interior Features Additional Stairway, Bathroom - Soaking Tub, Bathroom - Walk-In Shower, Bathroom - Tub Shower, Carpet, Combination Kitchen/Living, Floor Plan - Open, Formal/Separate Dining Room, Kitchen - Gourmet, Primary Bath(s), Upgraded Countertops, Wood Floors
Hot Water Electric
Heating Forced Air
Cooling Central A/C
Flooring Hardwood, Carpet, Luxury Vinyl Tile
Fireplaces Number 1
Fireplaces Type Brick, Mantel(s)
Equipment Dishwasher, Oven/Range - Electric, Range Hood
Fireplace Y
Window Features Replacement
Appliance Dishwasher, Oven/Range - Electric, Range Hood
Heat Source Natural Gas
Laundry Hookup, Upper Floor
Exterior
Exterior Feature Balcony, Patio(s), Porch(es)
Parking Features Garage - Rear Entry
Garage Spaces 2.0
Fence Fully
Water Access N
Roof Type Slate
Accessibility None
Porch Balcony, Patio(s), Porch(es)
Total Parking Spaces 2
Garage Y
Building
Story 3
Foundation Brick/Mortar
Above Ground Finished SqFt 2532
Sewer Public Sewer
Water Public
Architectural Style Traditional
Level or Stories 3
Additional Building Above Grade, Below Grade
New Construction N
Schools
School District School District Of Lancaster
Others
Senior Community No
Tax ID 339-79901-0-0000
Ownership Fee Simple
SqFt Source 2532
Acceptable Financing Negotiable
Listing Terms Negotiable
Financing Negotiable
Special Listing Condition Standard
Read Less Info
Want to know what your home might be worth? Contact us for a FREE valuation!

Our team is ready to help you sell your home for the highest possible price ASAP








