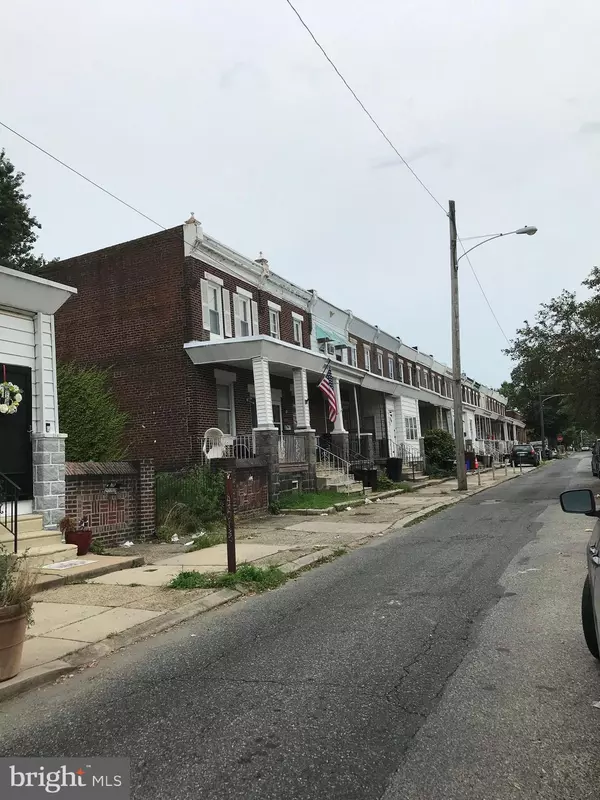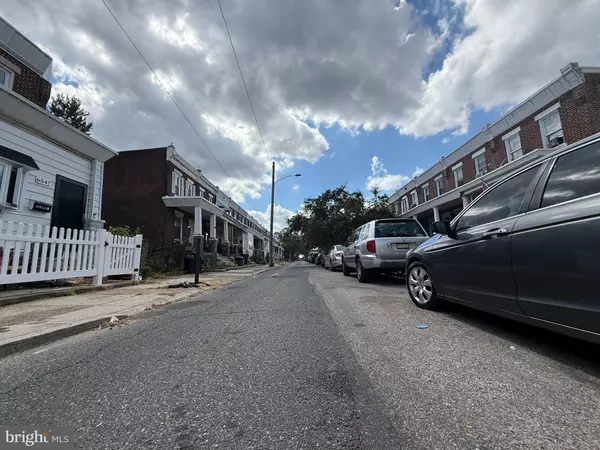Bought with Jocelyn Sanchez • Homestarr Realty
$190,000
$190,000
For more information regarding the value of a property, please contact us for a free consultation.
3 Beds
1 Bath
1,200 SqFt
SOLD DATE : 11/10/2025
Key Details
Sold Price $190,000
Property Type Townhouse
Sub Type Interior Row/Townhouse
Listing Status Sold
Purchase Type For Sale
Square Footage 1,200 sqft
Price per Sqft $158
Subdivision Tacony
MLS Listing ID PAPH2493638
Sold Date 11/10/25
Style Straight Thru
Bedrooms 3
Full Baths 1
HOA Y/N N
Abv Grd Liv Area 1,200
Year Built 1920
Available Date 2025-06-30
Annual Tax Amount $1,216
Tax Year 2021
Lot Size 1,125 Sqft
Acres 0.03
Lot Dimensions 15.00 x 75.00
Property Sub-Type Interior Row/Townhouse
Source BRIGHT
Property Description
Welcome to 6549 Marsden Street, a charming 3-bedroom, 1-bath home nestled in the historic Tacony section of Northeast Philadelphia. This property offers a spacious living and dining area, an updated kitchen, and a private rear yard perfect for entertaining. Located just minutes from I-95, commuting to Center City or the suburbs is a breeze. Families will appreciate proximity to well-rated neighborhood schools such as Hamilton Disston School and Keystone Academy Charter, while nearby parks like Disston Recreation Center provide plenty of green space. Just a quick drive brings you to the Delaware River waterfront and Lardner's Point Park, perfect for scenic walks and relaxation. Enjoy local favorites such as Sweet Lucy's Smokehouse, El Limón, and cozy cafés along Torresdale Avenue. This home combines comfort, convenience, and community in one of Philadelphia's most walkable neighborhoods.
Location
State PA
County Philadelphia
Area 19135 (19135)
Zoning RSA5
Rooms
Basement Full
Main Level Bedrooms 3
Interior
Hot Water Natural Gas
Heating Forced Air
Cooling None
Heat Source Natural Gas
Exterior
Water Access N
Accessibility None
Garage N
Building
Story 2
Foundation Stone
Above Ground Finished SqFt 1200
Sewer Public Sewer
Water Public
Architectural Style Straight Thru
Level or Stories 2
Additional Building Above Grade, Below Grade
New Construction N
Schools
School District The School District Of Philadelphia
Others
Pets Allowed Y
Senior Community No
Tax ID 411276100
Ownership Fee Simple
SqFt Source 1200
Acceptable Financing Cash, Conventional
Listing Terms Cash, Conventional
Financing Cash,Conventional
Special Listing Condition Standard
Pets Allowed No Pet Restrictions
Read Less Info
Want to know what your home might be worth? Contact us for a FREE valuation!

Our team is ready to help you sell your home for the highest possible price ASAP








