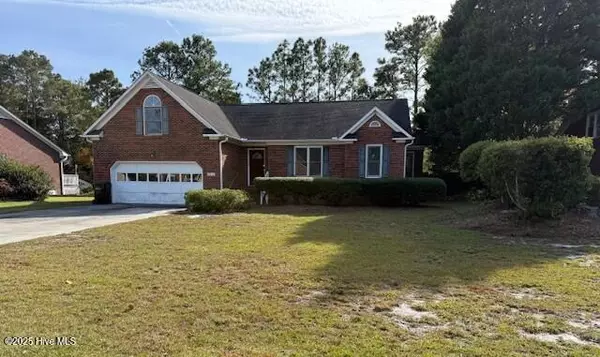$360,000
$360,000
For more information regarding the value of a property, please contact us for a free consultation.
3 Beds
2 Baths
2,069 SqFt
SOLD DATE : 11/18/2025
Key Details
Sold Price $360,000
Property Type Single Family Home
Sub Type Single Family Residence
Listing Status Sold
Purchase Type For Sale
Square Footage 2,069 sqft
Price per Sqft $173
Subdivision Crosswinds
MLS Listing ID 100538179
Sold Date 11/18/25
Style Wood Frame
Bedrooms 3
Full Baths 2
HOA Fees $300
HOA Y/N Yes
Year Built 1991
Annual Tax Amount $1,880
Lot Size 0.361 Acres
Acres 0.36
Lot Dimensions 92x172x90x175
Property Sub-Type Single Family Residence
Source Hive MLS
Property Description
SOLD AS IS - No Repairs Will Be Made!
Great opportunity for investors or anyone ready to put in a little work and make this home their dream! This 3 Bedroom, 2 Bath Brick Ranch with a 2-Car Garage offers good bones and is packed with potential. Major updates are already in place - Heat Pump (1 year old), Roof (6-7 years old), and an Encapsulated Crawl Space.
Located in a highly sought-after neighborhood just minutes from Carolina Beach, and convenient to shopping, restaurants, and schools. Enjoy low county taxes and a large bonus room over the garage that can be transformed into an office, playroom, or guest suite - whatever fits your lifestyle.
Featuring 2069 total heated square feet, a formal dining room, and a breakfast nook, this home is listed below tax value - a rare find at this price point in this area.
Bring your vision and make this home shine again!
Location
State NC
County New Hanover
Community Crosswinds
Zoning R15
Direction South on College Rd toward Monkey Junction-left into Crosswinds-Right on Northeaster Drive-Home is on the right
Location Details Mainland
Rooms
Basement None
Primary Bedroom Level Primary Living Area
Interior
Interior Features Entrance Foyer, Ceiling Fan(s), Pantry, Walk-in Shower
Heating Heat Pump, Fireplace(s), Electric, Forced Air
Cooling Central Air
Flooring Carpet, Parquet, Vinyl
Appliance Down Draft, Built-In Microwave, Washer, Refrigerator, Range, Dryer, Dishwasher
Exterior
Parking Features Garage Faces Front, Concrete, Garage Door Opener, Off Street
Garage Spaces 2.0
Utilities Available Cable Available, Sewer Connected, Water Connected
Amenities Available Maint - Comm Areas, Management, Street Lights, Taxes
Roof Type Shingle
Porch Deck
Building
Lot Description Level
Story 1
Entry Level One
Sewer Municipal Sewer
Water Municipal Water
New Construction No
Schools
Elementary Schools Pine Valley
Middle Schools Myrtle Grove
High Schools Ashley
Others
Tax ID R07115010010000
Acceptable Financing Cash, Conventional, FHA
Listing Terms Cash, Conventional, FHA
Read Less Info
Want to know what your home might be worth? Contact us for a FREE valuation!

Our team is ready to help you sell your home for the highest possible price ASAP








