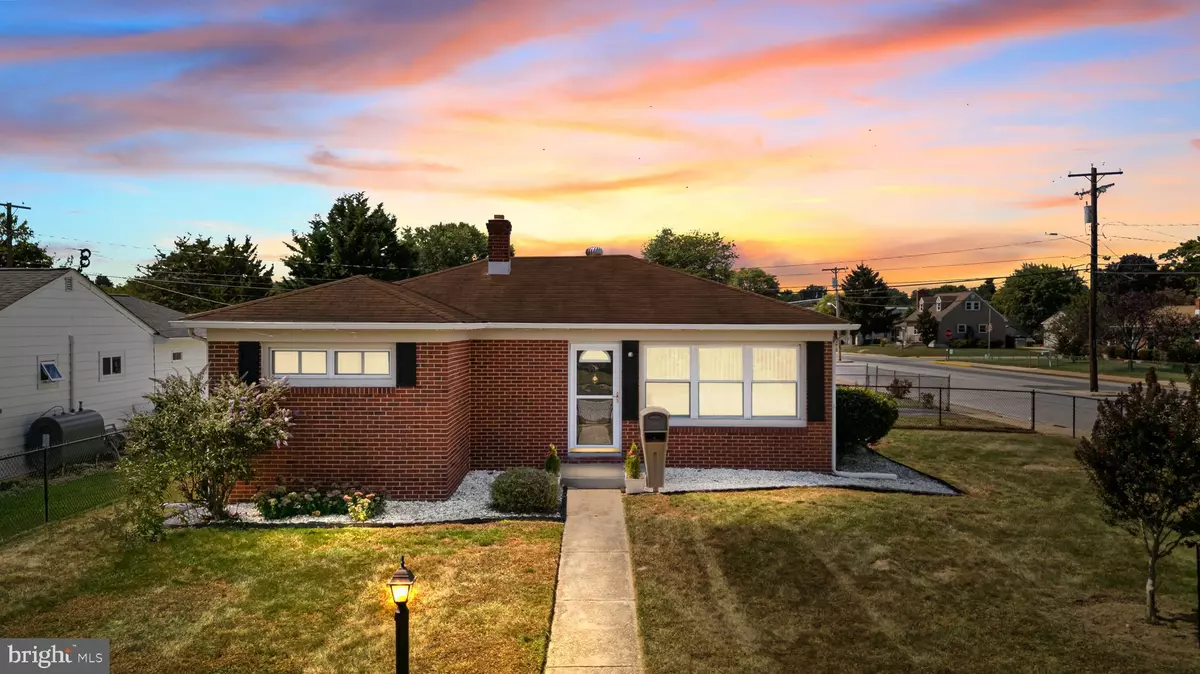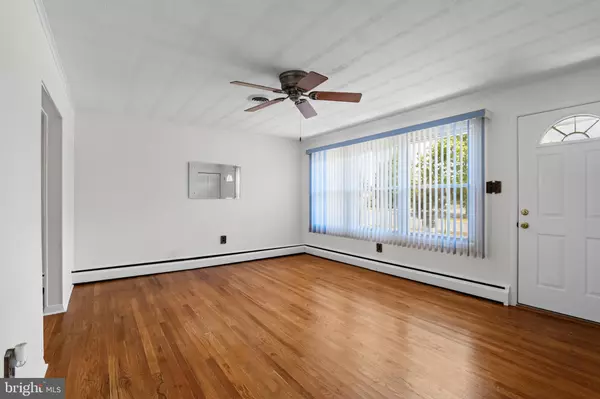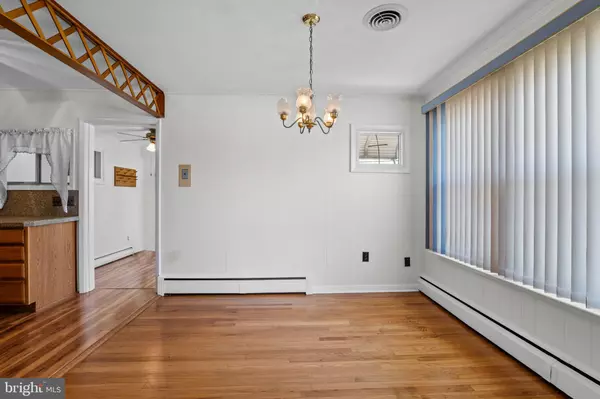Bought with Jamir Randle • BHHS Fox & Roach-Christiana
$350,000
$364,900
4.1%For more information regarding the value of a property, please contact us for a free consultation.
3 Beds
1 Bath
2,000 SqFt
SOLD DATE : 11/19/2025
Key Details
Sold Price $350,000
Property Type Single Family Home
Sub Type Detached
Listing Status Sold
Purchase Type For Sale
Square Footage 2,000 sqft
Price per Sqft $175
Subdivision Sharondale
MLS Listing ID DENC2084978
Sold Date 11/19/25
Style Ranch/Rambler
Bedrooms 3
Full Baths 1
HOA Y/N N
Abv Grd Liv Area 1,276
Year Built 1955
Available Date 2025-07-11
Annual Tax Amount $2,102
Tax Year 2024
Lot Size 9,583 Sqft
Acres 0.22
Lot Dimensions 75.00 x 130.00
Property Sub-Type Detached
Source BRIGHT
Property Description
New photos coming! The seller just refinished the hardwood floors throughout and they are beautiful! The basement has new epoxy flooring, shutters have been painted, and the outside is freshly landscaped.
Welcome to 900 S Vernon St, located in the heart of Middletown, DE, within the desirable Sharondale community. This charming brick rancher features three bedrooms, one full bathroom, a fully enclosed sunroom with heat and air conditioning, a partially finished basement with inside and outside access, and an in-ground pool with a new cover. Recent updates include new hardwood flooring in two bedrooms, a brand new whole-home water filtration system, and a black wrought iron fence at the front of the property. The kitchen has been tastefully updated along the way as well! Conveniently situated near shops, restaurants, and all of Middletown's Main Street events, this home offers the perfect blend of comfort and location. Schedule your tour today! Some of the photos are virtually staged so you can see the potential in those spaces!
Location
State DE
County New Castle
Area South Of The Canal (30907)
Zoning 23R-1A
Rooms
Basement Outside Entrance, Partially Finished
Main Level Bedrooms 3
Interior
Hot Water Oil
Heating Baseboard - Electric
Cooling Central A/C
Flooring Ceramic Tile, Engineered Wood, Carpet, Hardwood
Furnishings No
Fireplace N
Heat Source Oil
Laundry Basement
Exterior
Garage Spaces 4.0
Fence Fully, Wrought Iron
Pool In Ground
Water Access N
Roof Type Shingle
Accessibility None
Total Parking Spaces 4
Garage N
Building
Lot Description Rear Yard, SideYard(s), Front Yard, Poolside
Story 1
Foundation Block
Above Ground Finished SqFt 1276
Sewer Public Sewer
Water Public
Architectural Style Ranch/Rambler
Level or Stories 1
Additional Building Above Grade, Below Grade
Structure Type Dry Wall
New Construction N
Schools
School District Appoquinimink
Others
Pets Allowed Y
Senior Community No
Tax ID 23-011.00-088
Ownership Fee Simple
SqFt Source 2000
Security Features Smoke Detector
Acceptable Financing Cash, Conventional, FHA, VA
Listing Terms Cash, Conventional, FHA, VA
Financing Cash,Conventional,FHA,VA
Special Listing Condition Standard
Pets Allowed No Pet Restrictions
Read Less Info
Want to know what your home might be worth? Contact us for a FREE valuation!

Our team is ready to help you sell your home for the highest possible price ASAP








