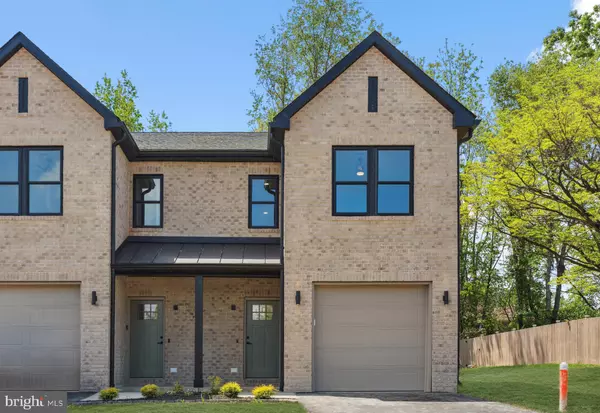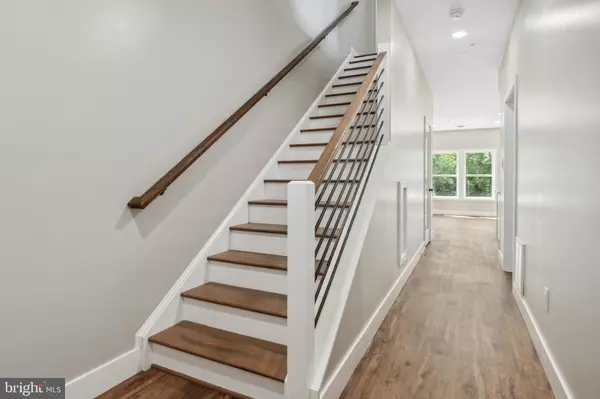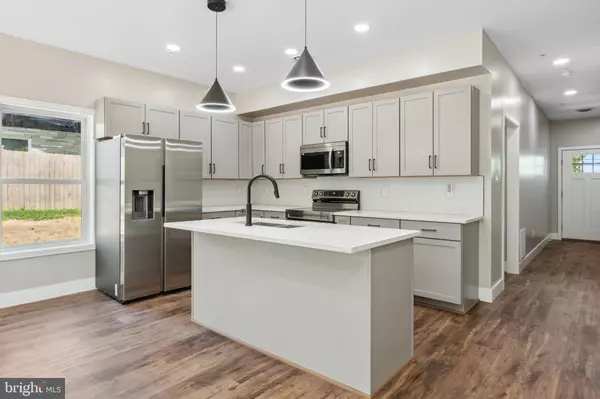Bought with Alice J Guy • Real Estate Innovations
$342,500
$358,500
4.5%For more information regarding the value of a property, please contact us for a free consultation.
3 Beds
3 Baths
1,972 SqFt
SOLD DATE : 11/17/2025
Key Details
Sold Price $342,500
Property Type Single Family Home
Sub Type Twin/Semi-Detached
Listing Status Sold
Purchase Type For Sale
Square Footage 1,972 sqft
Price per Sqft $173
Subdivision North End
MLS Listing ID MDWA2028838
Sold Date 11/17/25
Style Traditional
Bedrooms 3
Full Baths 2
Half Baths 1
HOA Y/N N
Abv Grd Liv Area 1,972
Year Built 2025
Annual Tax Amount $895
Tax Year 2025
Lot Size 8,712 Sqft
Acres 0.2
Property Sub-Type Twin/Semi-Detached
Source BRIGHT
Property Description
New Construction Duplex ! This unit and the other side are under contract but builder is building another right next door. Take a look! – Ready in Spring! This stunning new build offers 3 spacious bedrooms, 2.5 baths, 1 car garage and beautiful LPV flooring throughout. The modern kitchen features quartz countertops, stainless steel appliances, and ample cabinet space. Also included are 9 foot ceilings on the main level, LED lighting, video doorbell, Wi-Fi thermostat, radiant floor heat in the primary bath and other custom upgrades available. Act now! Make this home yours! Don't miss out on this incredible opportunity! Another duplex is set to be built later this year—secure your dream home today!
Location
State MD
County Washington
Zoning R
Interior
Interior Features Air Filter System, Attic, Attic/House Fan, Bathroom - Soaking Tub, Bathroom - Stall Shower, Bathroom - Tub Shower, Bathroom - Walk-In Shower, Built-Ins, Ceiling Fan(s), Combination Kitchen/Living, Combination Kitchen/Dining, Dining Area, Family Room Off Kitchen, Floor Plan - Open, Kitchen - Gourmet, Kitchen - Island, Kitchen - Table Space, Pantry, Recessed Lighting, Sprinkler System, Upgraded Countertops, Walk-in Closet(s)
Hot Water Electric
Heating Heat Pump(s)
Cooling Central A/C
Flooring Luxury Vinyl Plank, Ceramic Tile
Equipment Built-In Microwave, Dishwasher, Disposal, Exhaust Fan, Icemaker, Microwave, Oven - Single, Oven/Range - Electric, Refrigerator, Stainless Steel Appliances, Stove, Water Heater, Water Heater - High-Efficiency
Fireplace N
Window Features Double Pane,Double Hung,Energy Efficient,Screens
Appliance Built-In Microwave, Dishwasher, Disposal, Exhaust Fan, Icemaker, Microwave, Oven - Single, Oven/Range - Electric, Refrigerator, Stainless Steel Appliances, Stove, Water Heater, Water Heater - High-Efficiency
Heat Source Electric
Laundry Upper Floor
Exterior
Parking Features Garage - Front Entry
Garage Spaces 1.0
Utilities Available Cable TV, Cable TV Available, Electric Available, Phone Available, Sewer Available, Water Available
Water Access N
View Garden/Lawn, Mountain, Trees/Woods
Roof Type Architectural Shingle
Street Surface Black Top
Accessibility 36\"+ wide Halls, >84\" Garage Door, Doors - Lever Handle(s), Doors - Swing In, 32\"+ wide Doors
Attached Garage 1
Total Parking Spaces 1
Garage Y
Building
Lot Description Backs to Trees, Cleared, Front Yard, Level, Landscaping, Partly Wooded, Trees/Wooded
Story 2
Foundation Slab
Above Ground Finished SqFt 1972
Sewer Public Septic, Public Sewer
Water Public
Architectural Style Traditional
Level or Stories 2
Additional Building Above Grade, Below Grade
Structure Type 9'+ Ceilings
New Construction Y
Schools
Elementary Schools Fountaindale
Middle Schools Northern
High Schools North Hagerstown
School District Washington County Public Schools
Others
Senior Community No
Tax ID 2221025143
Ownership Fee Simple
SqFt Source 1972
Acceptable Financing Cash, Conventional, FHA, FHVA, USDA, VA
Listing Terms Cash, Conventional, FHA, FHVA, USDA, VA
Financing Cash,Conventional,FHA,FHVA,USDA,VA
Special Listing Condition Standard
Read Less Info
Want to know what your home might be worth? Contact us for a FREE valuation!

Our team is ready to help you sell your home for the highest possible price ASAP








