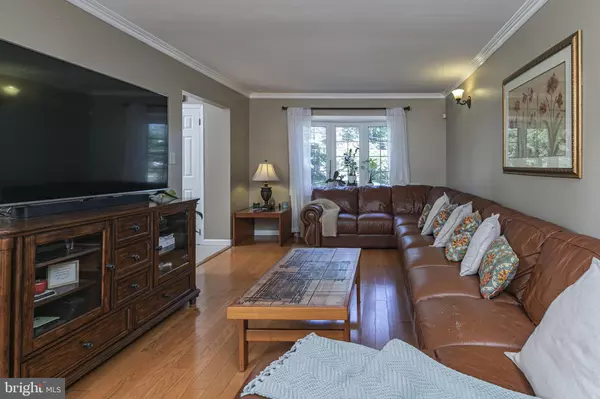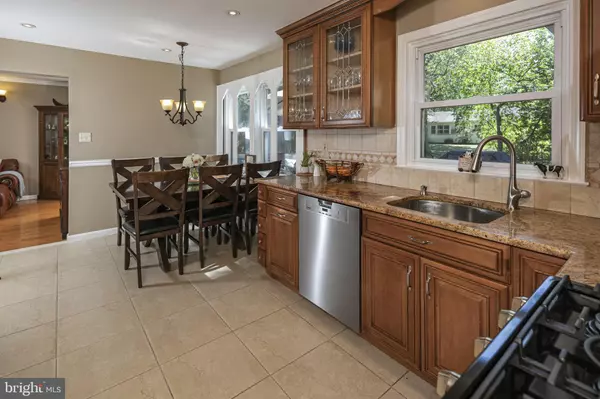Bought with Jeffrey Linden • RE/MAX Services
$725,000
$689,000
5.2%For more information regarding the value of a property, please contact us for a free consultation.
4 Beds
3 Baths
0.4 Acres Lot
SOLD DATE : 11/20/2025
Key Details
Sold Price $725,000
Property Type Single Family Home
Sub Type Detached
Listing Status Sold
Purchase Type For Sale
Subdivision Nassau Ii
MLS Listing ID NJME2064080
Sold Date 11/20/25
Style Colonial
Bedrooms 4
Full Baths 2
Half Baths 1
HOA Y/N N
Year Built 1960
Available Date 2025-09-11
Annual Tax Amount $9,929
Tax Year 2024
Lot Size 0.400 Acres
Acres 0.4
Property Sub-Type Detached
Source BRIGHT
Property Description
In the sidewalk-lined neighborhood of Nassau II, just blocks from Ben Franklin Elementary School and with easy access to Route 1, stands a Colonial home with perks and add-ons that enhance everyday life. First, a side-entry two-car garage means no one is left out in the cold and a mudroom keeps shoes and bags in check. Paver paths lead to the front entrance, where the tiled foyer is flanked by large living spaces, both featuring casement window bays, crown molding and hardwood flooring. French doors in the dining room open to a breezy four-season addition with brick flooring that stays cool in the summer and a statement fireplace that beckons on chilly evenings. Serve meals out on the deck or right in the kitchen, where granite countertops join cabinetry beautifully accented with leaded glass. The lower level is equal parts functional and fun thanks to a generous storage room and an amazing bar set-up, complete with a wine fridge, a big sink, refrigerator, and plenty of pull-up seating. You'll be pleased to find hardwood floors in all four upstairs bedrooms. With a private bath and two closets, including a walk-in, the roomy primary suite has it all! Both full bathrooms, as well as the powder room, are tiled floor-to-ceiling in soft neutral tones for easy cleaning and a look that's truly timeless.
Location
State NJ
County Mercer
Area Lawrence Twp (21107)
Zoning R-3
Direction Northeast
Rooms
Other Rooms Living Room, Dining Room, Primary Bedroom, Bedroom 2, Bedroom 3, Kitchen, Family Room, Foyer, Bedroom 1, Sun/Florida Room, Laundry, Mud Room, Other, Recreation Room, Storage Room, Utility Room, Bathroom 2, Primary Bathroom
Basement Full, Partially Finished, Sump Pump, Water Proofing System
Interior
Interior Features Attic, Bathroom - Stall Shower, Bathroom - Tub Shower, Breakfast Area, Ceiling Fan(s), Crown Moldings, Dining Area, Family Room Off Kitchen, Floor Plan - Traditional, Formal/Separate Dining Room, Kitchen - Eat-In, Kitchen - Gourmet, Kitchen - Table Space, Primary Bath(s), Recessed Lighting, Sound System, Upgraded Countertops, Walk-in Closet(s), Window Treatments, Wood Floors
Hot Water Natural Gas
Heating Forced Air
Cooling Central A/C
Flooring Ceramic Tile, Hardwood, Tile/Brick
Fireplaces Number 1
Fireplaces Type Brick
Equipment Built-In Microwave, Built-In Range, Dishwasher, Dryer - Front Loading, Dryer - Gas, Exhaust Fan, Extra Refrigerator/Freezer, Oven - Self Cleaning, Oven/Range - Gas, Refrigerator, Stainless Steel Appliances, Washer, Washer - Front Loading, Water Heater
Fireplace Y
Window Features Bay/Bow,Casement,Double Hung,Double Pane,Screens,Vinyl Clad,Wood Frame
Appliance Built-In Microwave, Built-In Range, Dishwasher, Dryer - Front Loading, Dryer - Gas, Exhaust Fan, Extra Refrigerator/Freezer, Oven - Self Cleaning, Oven/Range - Gas, Refrigerator, Stainless Steel Appliances, Washer, Washer - Front Loading, Water Heater
Heat Source Natural Gas
Laundry Main Floor
Exterior
Exterior Feature Deck(s)
Parking Features Additional Storage Area, Garage - Side Entry, Garage Door Opener, Inside Access, Oversized
Garage Spaces 6.0
Water Access N
View Garden/Lawn
Roof Type Pitched,Shingle
Street Surface Paved
Accessibility None
Porch Deck(s)
Road Frontage Boro/Township
Attached Garage 2
Total Parking Spaces 6
Garage Y
Building
Lot Description Front Yard, Interior, Landscaping, Rear Yard
Story 2
Foundation Block
Sewer Public Sewer
Water Public
Architectural Style Colonial
Level or Stories 2
Additional Building Above Grade
New Construction N
Schools
Elementary Schools Benjamin Franklin E.S.
Middle Schools Lawrence M.S.
High Schools Lawrence H.S.
School District Lawrence Township Public Schools
Others
Senior Community No
Tax ID 07-03510-00018
Ownership Fee Simple
Acceptable Financing Cash, Conventional
Listing Terms Cash, Conventional
Financing Cash,Conventional
Special Listing Condition Standard
Read Less Info
Want to know what your home might be worth? Contact us for a FREE valuation!

Our team is ready to help you sell your home for the highest possible price ASAP








