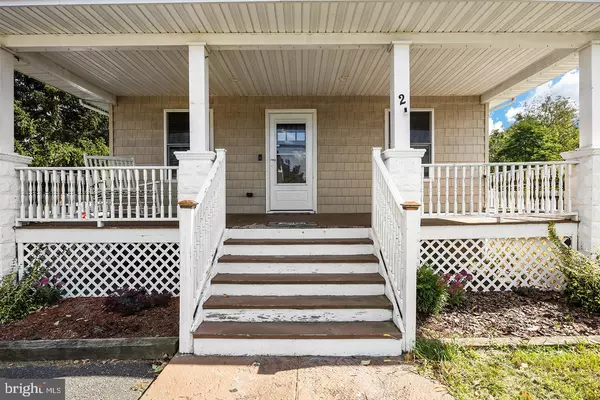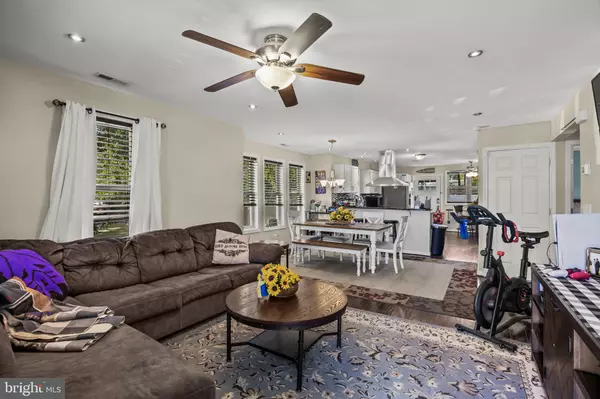Bought with Michael Vincent Pagliughi • Atlas Real Estate
$335,000
$325,000
3.1%For more information regarding the value of a property, please contact us for a free consultation.
3 Beds
2 Baths
1,239 SqFt
SOLD DATE : 11/20/2025
Key Details
Sold Price $335,000
Property Type Single Family Home
Sub Type Detached
Listing Status Sold
Purchase Type For Sale
Square Footage 1,239 sqft
Price per Sqft $270
Subdivision Cedarbrook
MLS Listing ID NJCD2099342
Sold Date 11/20/25
Style Bungalow
Bedrooms 3
Full Baths 2
HOA Y/N N
Abv Grd Liv Area 1,239
Year Built 1928
Available Date 2025-09-12
Annual Tax Amount $5,751
Tax Year 2024
Lot Size 0.330 Acres
Acres 0.33
Lot Dimensions 89.50 x 160.00
Property Sub-Type Detached
Source BRIGHT
Property Description
Welcome to 2 Cedar Brook Road, a charming home with a welcoming front porch and an easy, open-concept layout. Step inside to find a bright living room and dining area that flow seamlessly into a spacious peninsula kitchen. The kitchen features stainless steel appliances, a range with hood, dishwasher, refrigerator, pantry, and an eat-in area. From here, head out the back door to a small deck overlooking the expansive, fully fenced backyard — perfect for entertaining, complete with a shed and space for a fire pit.
The first floor offers two comfortable bedrooms and a full bath with a tub/shower combo. Upstairs, you'll find a private retreat: a large bedroom with two walk-in closets and its own ensuite bath. The full, unfinished basement spans the length of the home and provides plenty of storage potential.
Additional highlights include:
Location
State NJ
County Camden
Area Winslow Twp (20436)
Zoning PR2
Rooms
Other Rooms Living Room, Dining Room, Primary Bedroom, Bedroom 2, Bedroom 3, Kitchen, Bathroom 2, Primary Bathroom
Basement Unfinished
Main Level Bedrooms 2
Interior
Interior Features Primary Bath(s), Ceiling Fan(s)
Hot Water Natural Gas
Heating Forced Air
Cooling Central A/C
Fireplace N
Heat Source Natural Gas
Laundry Basement
Exterior
Exterior Feature Deck(s), Porch(es)
Garage Spaces 4.0
Water Access N
Accessibility None
Porch Deck(s), Porch(es)
Total Parking Spaces 4
Garage N
Building
Story 2
Foundation Slab, Stone, Brick/Mortar
Above Ground Finished SqFt 1239
Sewer Public Sewer
Water Public
Architectural Style Bungalow
Level or Stories 2
Additional Building Above Grade, Below Grade
New Construction N
Schools
School District Winslow Township Public Schools
Others
Pets Allowed N
Senior Community No
Tax ID 36-05001-00016
Ownership Fee Simple
SqFt Source 1239
Special Listing Condition Standard
Read Less Info
Want to know what your home might be worth? Contact us for a FREE valuation!

Our team is ready to help you sell your home for the highest possible price ASAP








