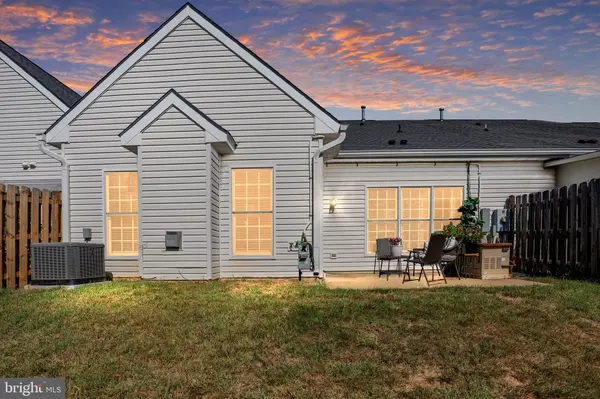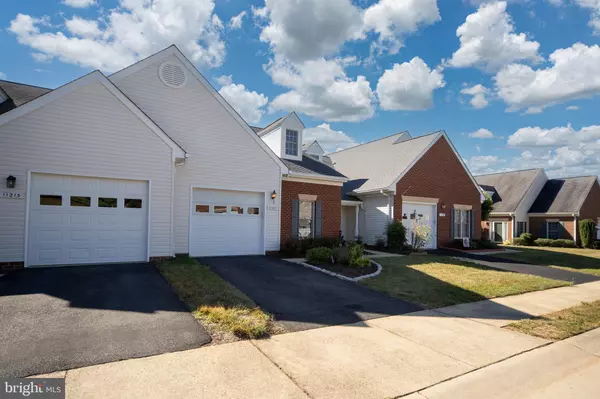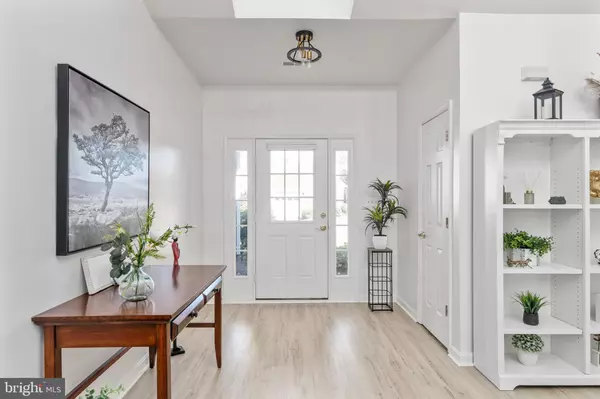Bought with Amy S. Rowe • Keller Williams Realty
$389,900
$389,900
For more information regarding the value of a property, please contact us for a free consultation.
2 Beds
2 Baths
1,814 SqFt
SOLD DATE : 11/17/2025
Key Details
Sold Price $389,900
Property Type Townhouse
Sub Type Interior Row/Townhouse
Listing Status Sold
Purchase Type For Sale
Square Footage 1,814 sqft
Price per Sqft $214
Subdivision Stonefield(Salem Fields)
MLS Listing ID VASP2036236
Sold Date 11/17/25
Style Villa
Bedrooms 2
Full Baths 2
HOA Fees $138/mo
HOA Y/N Y
Abv Grd Liv Area 1,814
Year Built 2001
Annual Tax Amount $2,190
Tax Year 2025
Lot Size 3,740 Sqft
Acres 0.09
Property Sub-Type Interior Row/Townhouse
Source BRIGHT
Property Description
✨ Welcome to this gorgeously updated, single-level villa in the sought-after Stonefield at Salem Fields! ✨
Step inside to a bright and spacious living room with soaring vaulted ceilings and abundant natural light. This open space flows beautifully into a dining area, complete with room for a chandelier, and a stunning kitchen featuring upgraded quartz countertops, brand-new stainless steel appliances (including gas cooking!), and an oversized butcher block island—a true chef's dream.
At the rear of the home, enjoy a cozy additional living space featuring a gas fireplace, perfect for curling up with a good book or entertaining guests, with direct access to the outdoor patio and charming backyard.
The primary suite is a true retreat, offering a spacious bedroom, a large walk-in closet, dual vanities, and a luxurious soaking tub. A second bedroom and a full bath provide plenty of room for family or guests. Don't miss the walk-in laundry room, deep one-car garage, and an abundance of storage space throughout.
This home has been meticulously updated with luxury vinyl plank flooring throughout, plus a brand-new roof and furnace in 2024. The owners have truly spared no expense!
Best of all, this home is located in an amenity-filled community featuring a clubhouse, walking paths, tennis courts, and a pool—offering a vibrant and active lifestyle just minutes from Route 3, I-95, shopping, and dining.
This beautiful villa truly has it all!
Location
State VA
County Spotsylvania
Zoning P3*
Rooms
Other Rooms Bedroom 2, Kitchen, Bedroom 1, Laundry, Bonus Room
Main Level Bedrooms 2
Interior
Hot Water Natural Gas
Heating Heat Pump(s)
Cooling Ceiling Fan(s), Central A/C
Flooring Luxury Vinyl Plank
Fireplaces Number 1
Fireplaces Type Gas/Propane
Equipment Refrigerator, Disposal, Exhaust Fan, Built-In Microwave, Dishwasher, Oven/Range - Gas
Fireplace Y
Appliance Refrigerator, Disposal, Exhaust Fan, Built-In Microwave, Dishwasher, Oven/Range - Gas
Heat Source Natural Gas
Laundry Main Floor
Exterior
Parking Features Garage - Side Entry
Garage Spaces 1.0
Amenities Available Club House, Community Center, Jog/Walk Path, Pool - Outdoor, Common Grounds, Tennis Courts
Water Access N
Roof Type Architectural Shingle
Accessibility No Stairs
Attached Garage 1
Total Parking Spaces 1
Garage Y
Building
Story 1
Foundation Permanent
Above Ground Finished SqFt 1814
Sewer Public Sewer
Water Public
Architectural Style Villa
Level or Stories 1
Additional Building Above Grade, Below Grade
New Construction N
Schools
High Schools Call School Board
School District Spotsylvania County Public Schools
Others
HOA Fee Include Common Area Maintenance,Lawn Care Front,Lawn Care Rear,Lawn Care Side,Management,Recreation Facility,Road Maintenance,Snow Removal,Trash
Senior Community No
Tax ID 22T15-78-
Ownership Fee Simple
SqFt Source 1814
Acceptable Financing Conventional, FHA, Cash, Negotiable, VA, VHDA
Listing Terms Conventional, FHA, Cash, Negotiable, VA, VHDA
Financing Conventional,FHA,Cash,Negotiable,VA,VHDA
Special Listing Condition Standard
Read Less Info
Want to know what your home might be worth? Contact us for a FREE valuation!

Our team is ready to help you sell your home for the highest possible price ASAP








