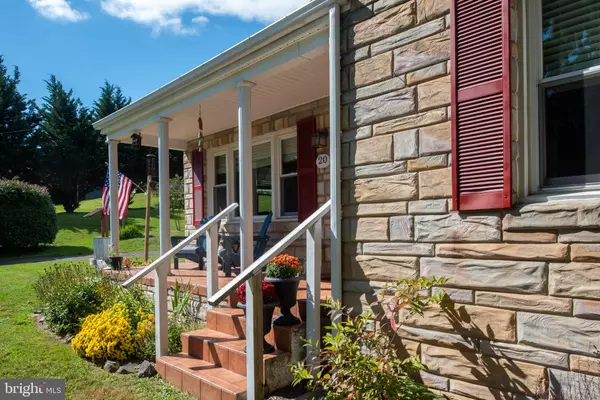Bought with Amanda Slate • Keller Williams Realty
$318,000
$318,000
For more information regarding the value of a property, please contact us for a free consultation.
2 Beds
1 Bath
1,092 SqFt
SOLD DATE : 11/21/2025
Key Details
Sold Price $318,000
Property Type Single Family Home
Sub Type Detached
Listing Status Sold
Purchase Type For Sale
Square Footage 1,092 sqft
Price per Sqft $291
Subdivision None Available
MLS Listing ID VARP2002324
Sold Date 11/21/25
Style Cottage
Bedrooms 2
Full Baths 1
HOA Y/N N
Abv Grd Liv Area 1,092
Year Built 1953
Annual Tax Amount $1,150
Tax Year 2025
Lot Size 0.549 Acres
Acres 0.55
Property Sub-Type Detached
Source BRIGHT
Property Description
Adorable and move-in ready! Kitchen and bathroom updates give this home a contemporary touch while preserving its historic charm and quality craftsmanship. Marble and custom tile in the bathroom, along with numerous tasteful details throughout. Ideally located on a prime lot in Chester Gap, surrounded by mature trees and lush landscaping. Just a few miles from major commuter routes, including I-66, and minutes from Front Royal, Skyline Drive, Skyline Caverns, and the Shenandoah River. This prime location offers convenient access to amenities, outdoor recreation, and scenic natural attractions. Lovely large yard and mountain views in the backyard. Beautiful new custom outdoor patio with tasteful landscaping making the outdoor space perfect for the outdoor living and grilling. Low volt lighting to create a wonderful evening ambiance. Freshly painted rooms, new hot water heater and kitchen sink and flooring replaced in kitchen and back sunroom and well pump switch replaced. Roof replaced 2018, septic tank replaced in 2019. Home is well cared for and ready for a new owner! The basement is extremely useful with laundry and a work bench area and plenty of storage space!
Location
State VA
County Rappahannock
Zoning R
Rooms
Other Rooms Living Room, Bedroom 2, Kitchen, Family Room, Basement, Bedroom 1
Basement Connecting Stairway, Unfinished, Workshop
Main Level Bedrooms 2
Interior
Interior Features Family Room Off Kitchen, Entry Level Bedroom, Wood Floors
Hot Water Electric
Heating Heat Pump(s)
Cooling Heat Pump(s)
Equipment Dryer, Washer, Dishwasher, Refrigerator, Stove
Fireplace N
Appliance Dryer, Washer, Dishwasher, Refrigerator, Stove
Heat Source Electric
Laundry Basement
Exterior
Exterior Feature Porch(es)
Water Access N
View Garden/Lawn
Street Surface Paved
Accessibility None
Porch Porch(es)
Garage N
Building
Lot Description Landscaping, Rear Yard
Story 2
Foundation Permanent
Above Ground Finished SqFt 1092
Sewer Septic > # of BR
Water Well
Architectural Style Cottage
Level or Stories 2
Additional Building Above Grade
New Construction N
Schools
School District Rappahannock County Public Schools
Others
Senior Community No
Tax ID 1-26
Ownership Fee Simple
SqFt Source 1092
Special Listing Condition Standard
Read Less Info
Want to know what your home might be worth? Contact us for a FREE valuation!

Our team is ready to help you sell your home for the highest possible price ASAP








