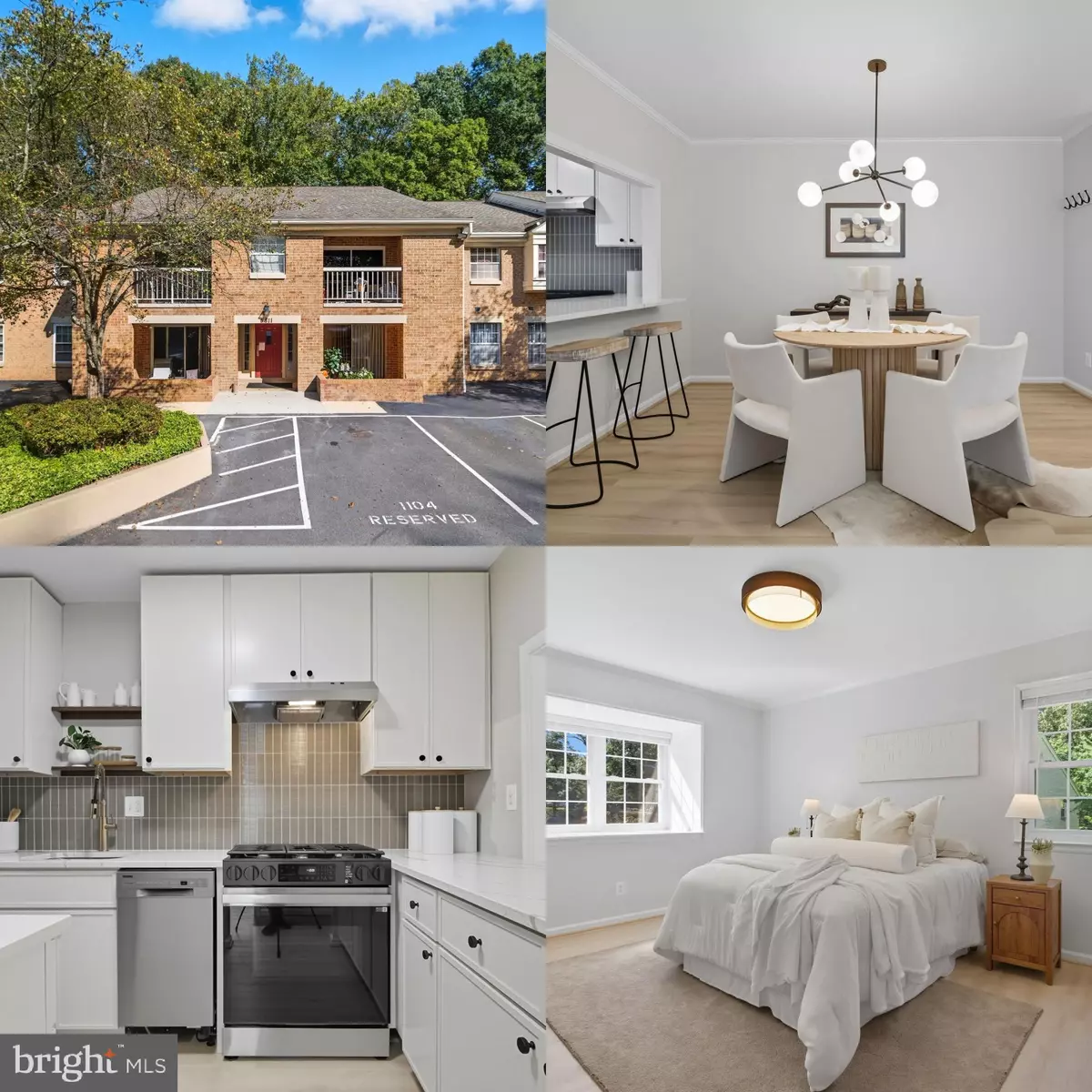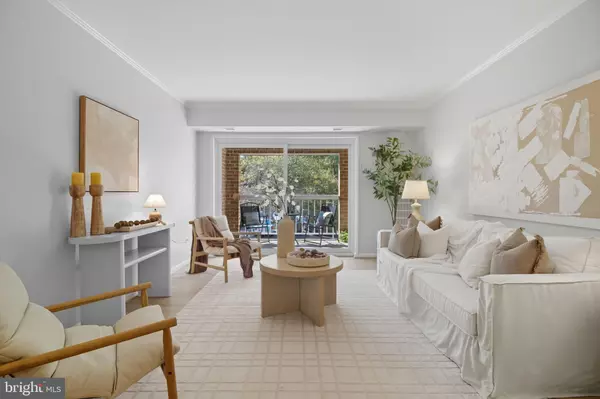Bought with Carlos A Espinoza • Jason Mitchell Group
$410,000
$410,000
For more information regarding the value of a property, please contact us for a free consultation.
3 Beds
2 Baths
1,079 SqFt
SOLD DATE : 11/21/2025
Key Details
Sold Price $410,000
Property Type Condo
Sub Type Condo/Co-op
Listing Status Sold
Purchase Type For Sale
Square Footage 1,079 sqft
Price per Sqft $379
Subdivision Burke Cove
MLS Listing ID VAFX2276330
Sold Date 11/21/25
Style Traditional
Bedrooms 3
Full Baths 2
Condo Fees $287/mo
HOA Fees $56/qua
HOA Y/N Y
Abv Grd Liv Area 1,079
Year Built 1981
Annual Tax Amount $4,216
Tax Year 2025
Property Sub-Type Condo/Co-op
Source BRIGHT
Property Description
**Offer Accepted**Open House Conceled**Come see this exciting renovated condo in the heart of Burke Centre! Sought-after 3 bedroom unit with all-new kitchen, stylish new vanities, new washer/dryer combo in unit, new doors, new windows, hardware, lighting, and more! Spacious primary suite with large closet and renovated ensuite. Two additional bedrooms share nearby renovated bath. Ample closets, including linen closet and laundry storage, plus large private storage room in-building. New Luxury Vinyl Plank Flooring throughout with additional sound dampening underlayment, and no upstairs neighbors. Secure second story location with cozy balcony. Nestled in the woods, Burke Cove enjoys enviable Burke Centre amenities, including pools, tennis courts, scenic trails, parks, playgrounds, ponds, and lively neighborhood events. Friendly on-site management. Only .6 mi on foot to the Burke Centre VRE! This charming condo, offered by owner/agent, might be just the pick-me-up you need.! Open Sunday 3-5... see you there!
Location
State VA
County Fairfax
Zoning 372
Rooms
Main Level Bedrooms 3
Interior
Interior Features Window Treatments, Flat, Floor Plan - Traditional, Bathroom - Tub Shower, Combination Dining/Living, Crown Moldings, Pantry, Upgraded Countertops, Other
Hot Water Electric
Heating Forced Air
Cooling Central A/C
Equipment Dishwasher, Disposal, Exhaust Fan, Oven/Range - Electric, Range Hood, Refrigerator, Oven/Range - Gas, Stainless Steel Appliances
Fireplace N
Window Features Double Hung,Double Pane,Vinyl Clad
Appliance Dishwasher, Disposal, Exhaust Fan, Oven/Range - Electric, Range Hood, Refrigerator, Oven/Range - Gas, Stainless Steel Appliances
Heat Source Natural Gas
Laundry Washer In Unit
Exterior
Parking On Site 1
Utilities Available Cable TV Available
Amenities Available Basketball Courts, Community Center, Extra Storage, Jog/Walk Path, Tennis Courts, Water/Lake Privileges, Tot Lots/Playground, Reserved/Assigned Parking, Pool Mem Avail
Water Access N
Accessibility None
Garage N
Building
Story 1
Unit Features Garden 1 - 4 Floors
Above Ground Finished SqFt 1079
Sewer Public Sewer
Water Public
Architectural Style Traditional
Level or Stories 1
Additional Building Above Grade, Below Grade
New Construction N
Schools
Elementary Schools Bonnie Brae
Middle Schools Robinson Secondary School
High Schools Robinson Secondary School
School District Fairfax County Public Schools
Others
Pets Allowed Y
HOA Fee Include Custodial Services Maintenance,Ext Bldg Maint,Management,Recreation Facility,Reserve Funds,Sewer,Snow Removal,Trash
Senior Community No
Tax ID 0772 16060301A
Ownership Condominium
SqFt Source 1079
Special Listing Condition Standard
Pets Allowed Size/Weight Restriction
Read Less Info
Want to know what your home might be worth? Contact us for a FREE valuation!

Our team is ready to help you sell your home for the highest possible price ASAP








