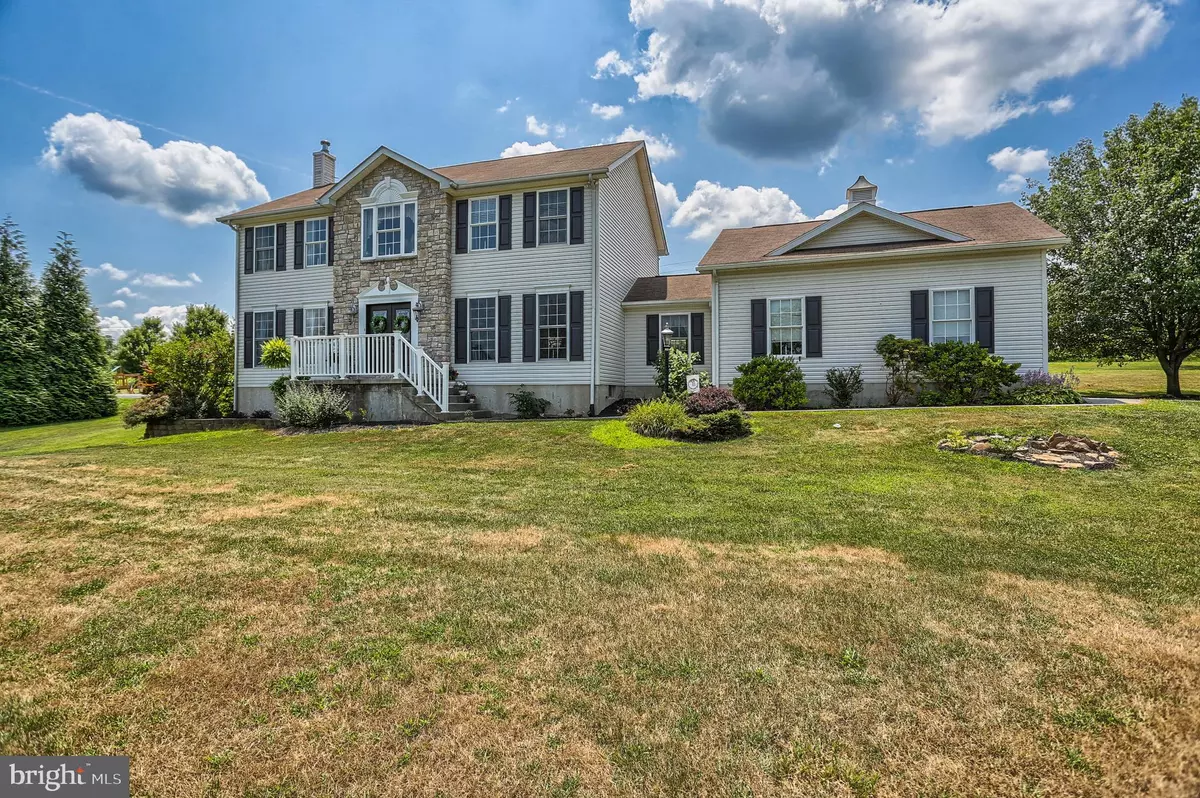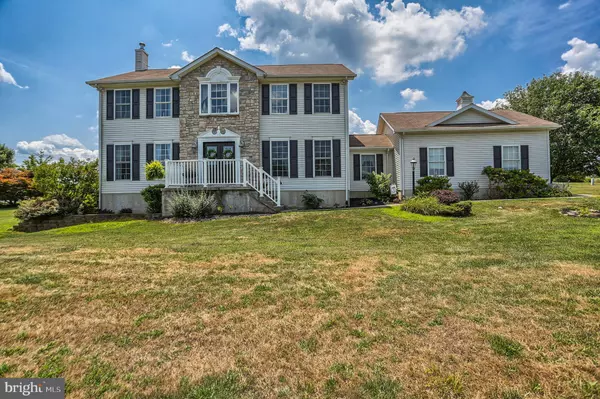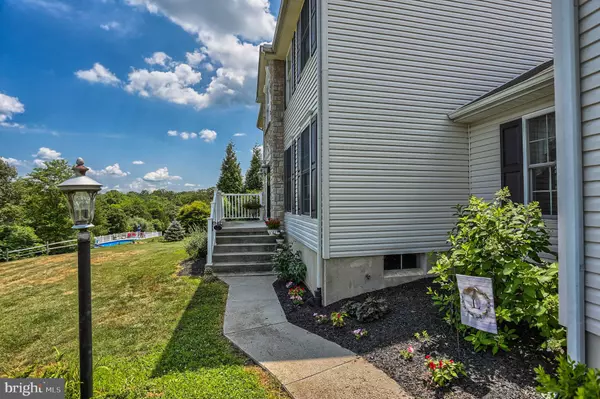Bought with Bobbi J Hughes • Coldwell Banker Realty
$250,000
$259,000
3.5%For more information regarding the value of a property, please contact us for a free consultation.
3 Beds
3 Baths
2,304 SqFt
SOLD DATE : 01/03/2019
Key Details
Sold Price $250,000
Property Type Single Family Home
Sub Type Detached
Listing Status Sold
Purchase Type For Sale
Square Footage 2,304 sqft
Price per Sqft $108
Subdivision Stewartstown
MLS Listing ID 1009151844
Sold Date 01/03/19
Style Colonial
Bedrooms 3
Full Baths 2
Half Baths 1
HOA Y/N N
Abv Grd Liv Area 2,304
Year Built 2003
Annual Tax Amount $6,795
Tax Year 2018
Lot Size 1.077 Acres
Acres 1.08
Property Sub-Type Detached
Source BRIGHT
Property Description
Immaculate home in great location. Enough seclusion to feel like your are away from it all but close enough to everything to be convenient. Not just your average colonial; offering great character and upgraded features such as a cozy seating area on second floor and bright and cheery sunroom off of kitchen. Don't miss out on this one!
Location
State PA
County York
Area Hopewell Twp (15232)
Zoning RESIDENTIAL
Rooms
Other Rooms Living Room, Dining Room, Kitchen, Sun/Florida Room
Basement Full
Interior
Interior Features Carpet
Hot Water Electric
Heating Forced Air
Cooling Central A/C
Equipment Built-In Microwave, Dishwasher, Dryer, Microwave, Oven/Range - Gas, Refrigerator, Washer
Appliance Built-In Microwave, Dishwasher, Dryer, Microwave, Oven/Range - Gas, Refrigerator, Washer
Heat Source Electric
Exterior
Parking Features Garage - Side Entry, Garage Door Opener
Garage Spaces 2.0
Water Access N
Roof Type Asphalt
Accessibility None
Attached Garage 2
Total Parking Spaces 2
Garage Y
Building
Story 2
Sewer Public Sewer
Water Public
Architectural Style Colonial
Level or Stories 2
Additional Building Above Grade, Below Grade
New Construction N
Schools
School District South Eastern
Others
Senior Community No
Tax ID 32-000-BM-0022-B0-00000
Ownership Fee Simple
SqFt Source 2304
Special Listing Condition Standard
Read Less Info
Want to know what your home might be worth? Contact us for a FREE valuation!

Our team is ready to help you sell your home for the highest possible price ASAP








