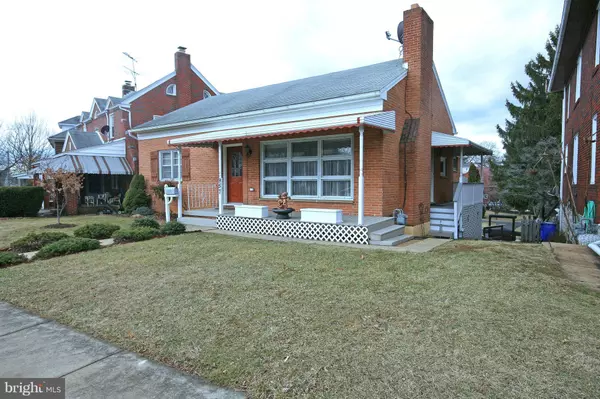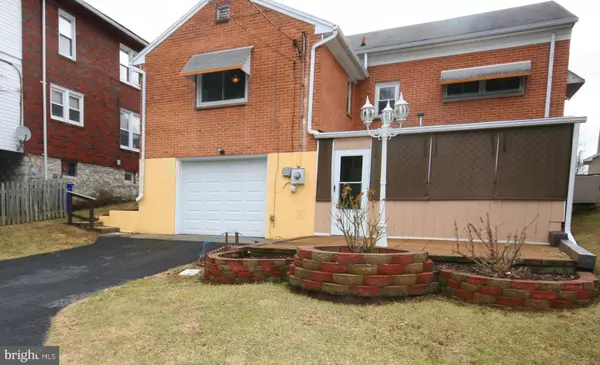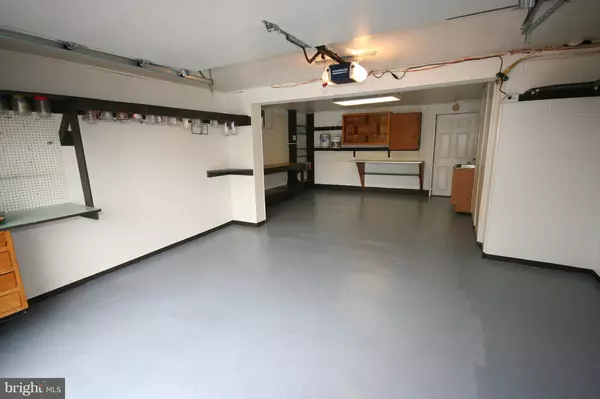Bought with Mary Garnett Ratchford • RE/MAX Plus
$189,900
$189,900
For more information regarding the value of a property, please contact us for a free consultation.
5 Beds
2 Baths
1,958 SqFt
SOLD DATE : 01/30/2019
Key Details
Sold Price $189,900
Property Type Single Family Home
Sub Type Detached
Listing Status Sold
Purchase Type For Sale
Square Footage 1,958 sqft
Price per Sqft $96
Subdivision None Available
MLS Listing ID 1000166940
Sold Date 01/30/19
Style Ranch/Rambler
Bedrooms 5
Full Baths 2
HOA Y/N N
Abv Grd Liv Area 1,233
Year Built 1960
Annual Tax Amount $2,801
Tax Year 2017
Lot Size 8,208 Sqft
Acres 0.19
Property Sub-Type Detached
Source MRIS
Property Description
Much Larger Than It Looks!! 3 Finished Levels*Up to a 5 Bedroom brick rancher*Move-in ready condition*Updated kitchen*Living room with cozy fireplace*Fully finished walk-out basement including hobby room/laundry room, and enclosed porch*Great stone patio and bar-b-que area*Paved driveway, & a big clean garage at the rear of the home*Centrally located*Welcome Home!
Location
State MD
County Washington
Zoning RMOD
Rooms
Basement Rear Entrance, Outside Entrance, Walkout Level, Fully Finished
Main Level Bedrooms 3
Interior
Interior Features Kitchen - Country, Combination Kitchen/Dining, Kitchen - Table Space, Entry Level Bedroom, WhirlPool/HotTub, Floor Plan - Open
Hot Water Natural Gas
Heating Heat Pump(s)
Cooling Central A/C
Fireplaces Number 1
Equipment Dishwasher, Refrigerator
Fireplace Y
Appliance Dishwasher, Refrigerator
Heat Source Natural Gas
Exterior
Exterior Feature Patio(s), Porch(es)
Parking Features Basement Garage, Garage Door Opener
Garage Spaces 1.0
Water Access N
Accessibility None
Porch Patio(s), Porch(es)
Attached Garage 1
Total Parking Spaces 1
Garage Y
Private Pool N
Building
Story 3+
Above Ground Finished SqFt 1233
Sewer Public Sewer
Water Public
Architectural Style Ranch/Rambler
Level or Stories 3+
Additional Building Above Grade, Below Grade
New Construction N
Schools
School District Washington County Public Schools
Others
Senior Community No
Tax ID 2221016381
Ownership Fee Simple
SqFt Source 1958
Special Listing Condition Standard
Read Less Info
Want to know what your home might be worth? Contact us for a FREE valuation!

Our team is ready to help you sell your home for the highest possible price ASAP








