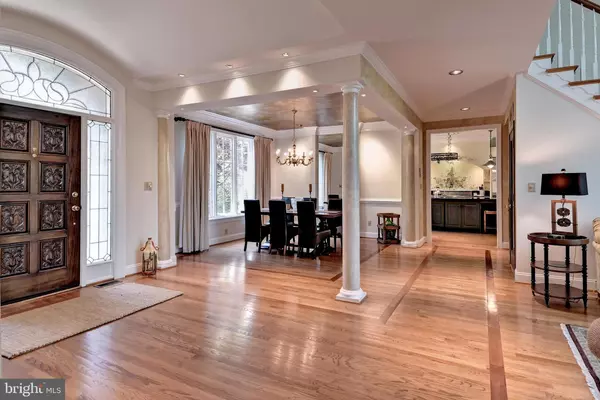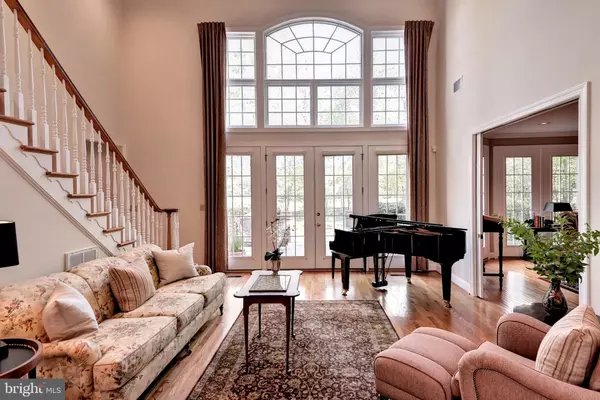Bought with Non Member • Non Subscribing Office
$740,000
$759,000
2.5%For more information regarding the value of a property, please contact us for a free consultation.
5 Beds
6 Baths
5,141 SqFt
SOLD DATE : 07/31/2019
Key Details
Sold Price $740,000
Property Type Single Family Home
Sub Type Detached
Listing Status Sold
Purchase Type For Sale
Square Footage 5,141 sqft
Price per Sqft $143
Subdivision Governor'S Land
MLS Listing ID VAJC100040
Sold Date 07/31/19
Style Transitional
Bedrooms 5
Full Baths 4
Half Baths 2
HOA Fees $230/mo
HOA Y/N Y
Abv Grd Liv Area 5,141
Year Built 1998
Annual Tax Amount $7,067
Tax Year 2018
Lot Size 0.670 Acres
Acres 0.67
Property Sub-Type Detached
Source BRIGHT
Property Description
Custom built Home that offers you and your family the luxury you have been searching for in a new home! From the Fairway out of the back door to the Gourmet Kitchen with stainless steel appliances looking for it's next Chef to walk-in! The spacious Master Suite is captivating with it's gas fireplace, deck to have your morning coffee, Bathroom fit for a Queen with a Sauna to melt the longs days away. We haven't forgotten the man and kids of the home. There are 4 additional Bedrooms and a room above the garage big enough for all including a large room and half bath! So much to mention! Make your appointment today to view this impeccable home. Make sure you don't miss the Butlers Pantry next to a large Wine Cooler and the Florida Room off of the Kitchen that you can use all year round...wait, I need to stop, I will ruin all the surprises that your new home has to offer.
Location
State VA
County James City
Zoning R4
Rooms
Other Rooms Living Room, Dining Room, Primary Bedroom, Bedroom 2, Bedroom 3, Bedroom 4, Bedroom 5, Kitchen, Game Room, Family Room, Sun/Florida Room, Other, Office, Bathroom 2, Bathroom 3, Half Bath
Main Level Bedrooms 1
Interior
Interior Features Attic, Bar, Breakfast Area, Built-Ins, Butlers Pantry, Carpet, Ceiling Fan(s), Entry Level Bedroom, Floor Plan - Open, Formal/Separate Dining Room, Kitchen - Gourmet, Primary Bath(s), Recessed Lighting, Sauna, Skylight(s), Walk-in Closet(s), Wet/Dry Bar, Wood Floors
Hot Water Natural Gas
Heating Forced Air
Cooling Ceiling Fan(s), Central A/C
Flooring Ceramic Tile, Carpet, Hardwood
Fireplaces Number 4
Fireplaces Type Gas/Propane
Equipment Built-In Microwave, Dishwasher, Disposal, Dryer, Exhaust Fan, Icemaker, Microwave, Oven - Double, Oven - Wall, Six Burner Stove, Stainless Steel Appliances, Washer, Water Heater
Fireplace Y
Appliance Built-In Microwave, Dishwasher, Disposal, Dryer, Exhaust Fan, Icemaker, Microwave, Oven - Double, Oven - Wall, Six Burner Stove, Stainless Steel Appliances, Washer, Water Heater
Heat Source Natural Gas
Laundry Upper Floor
Exterior
Parking Features Garage - Side Entry
Garage Spaces 3.0
Water Access N
View Golf Course
Roof Type Asphalt,Shingle
Street Surface Paved
Accessibility None
Road Frontage Private
Attached Garage 3
Total Parking Spaces 3
Garage Y
Building
Story 2
Foundation Crawl Space
Above Ground Finished SqFt 5141
Sewer Public Sewer
Water Public
Architectural Style Transitional
Level or Stories 2
Additional Building Above Grade
Structure Type Dry Wall
New Construction N
Schools
Elementary Schools Matoaka
Middle Schools Hornsby
High Schools Jamestown
School District Williamsburg-James City Public Schools
Others
HOA Fee Include Common Area Maintenance,Pool(s),Management,Recreation Facility,Security Gate
Senior Community No
Tax ID NO TAX RECORD
Ownership Fee Simple
SqFt Source 5141
Security Features Security Gate,Security System,Smoke Detector
Acceptable Financing Cash, Conventional, FHA, VA
Horse Property N
Listing Terms Cash, Conventional, FHA, VA
Financing Cash,Conventional,FHA,VA
Special Listing Condition Standard
Read Less Info
Want to know what your home might be worth? Contact us for a FREE valuation!

Our team is ready to help you sell your home for the highest possible price ASAP








