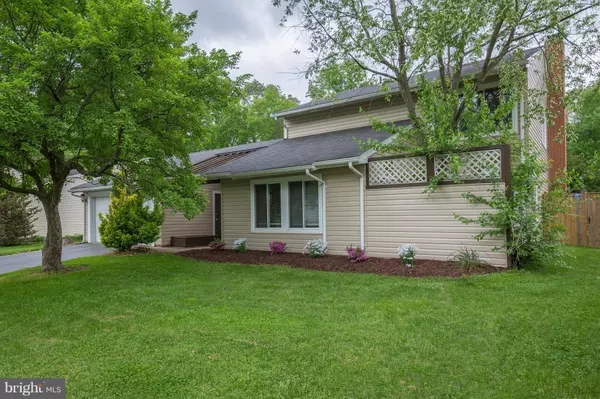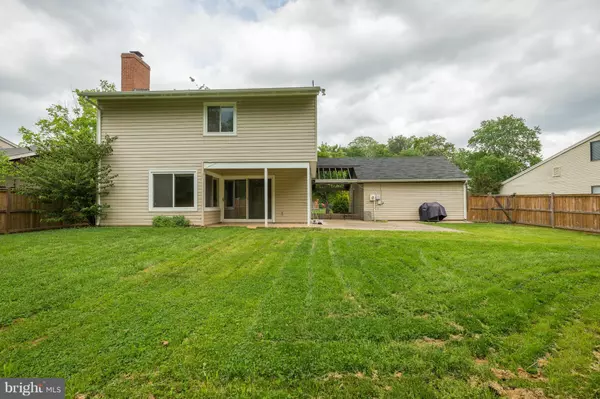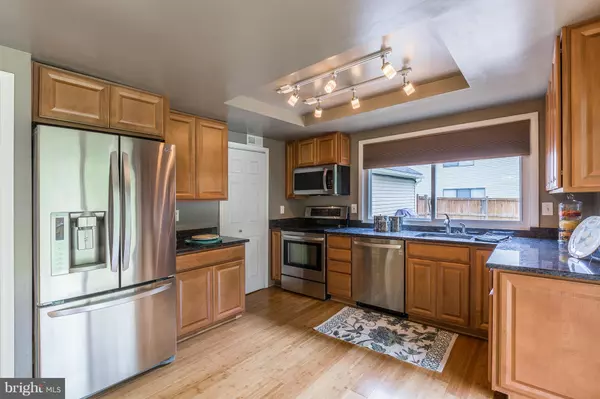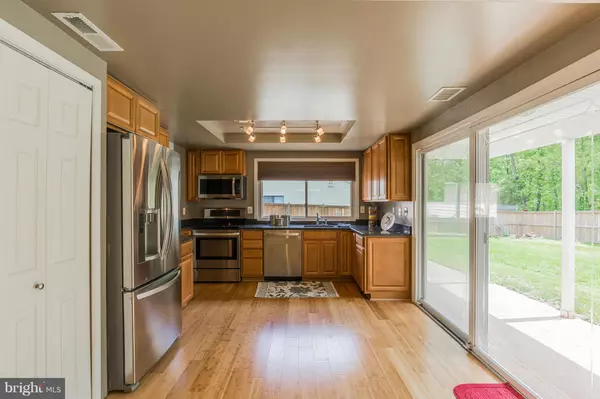Bought with Ryan Fay • Samson Properties
$435,000
$445,000
2.2%For more information regarding the value of a property, please contact us for a free consultation.
4 Beds
3 Baths
8,276 Sqft Lot
SOLD DATE : 09/06/2017
Key Details
Sold Price $435,000
Property Type Single Family Home
Sub Type Detached
Listing Status Sold
Purchase Type For Sale
Subdivision Sugarland Run
MLS Listing ID 1000728281
Sold Date 09/06/17
Style Contemporary
Bedrooms 4
Full Baths 2
Half Baths 1
HOA Fees $65/mo
HOA Y/N Y
Year Built 1974
Available Date 2017-04-15
Annual Tax Amount $3,916
Tax Year 2016
Lot Size 8,276 Sqft
Acres 0.19
Property Sub-Type Detached
Source MRIS
Property Description
OPEN HOUSE SATURDAY 7/15 1PM-3PM. Beautifully Remodeled 4 Bedroom 2.5 Bath 2 Car Garage Home. Remodeled Kitchen with New Cabinets, Granite Countertops, SS Appliances & Bamboo Flooring. Large open floor plan. Updated Baths. Newer windows, light fixtures, carpet, HVAC (2013) & New garage door. Exterior with no maintenance trim. Huge Fenced Back Yard, Backs to Trees. Quiet street.
Location
State VA
County Loudoun
Interior
Interior Features Dining Area, Upgraded Countertops, Primary Bath(s), Window Treatments
Hot Water Electric
Heating Forced Air
Cooling Ceiling Fan(s), Central A/C
Fireplaces Number 1
Equipment Dishwasher, Disposal, Dryer - Front Loading, Exhaust Fan, Icemaker, Microwave, Refrigerator, Stove, Washer - Front Loading, Water Heater
Fireplace Y
Appliance Dishwasher, Disposal, Dryer - Front Loading, Exhaust Fan, Icemaker, Microwave, Refrigerator, Stove, Washer - Front Loading, Water Heater
Heat Source Electric
Exterior
Parking Features Garage Door Opener
Garage Spaces 2.0
Fence Rear
Amenities Available Basketball Courts, Common Grounds, Pool - Outdoor, Tot Lots/Playground
Water Access N
Accessibility None
Total Parking Spaces 2
Garage Y
Private Pool N
Building
Lot Description Backs to Trees
Story 2
Sewer Public Sewer
Water Public
Architectural Style Contemporary
Level or Stories 2
New Construction N
Others
HOA Fee Include Trash,Pool(s)
Senior Community No
Tax ID 012206052000
Ownership Fee Simple
Special Listing Condition Standard
Read Less Info
Want to know what your home might be worth? Contact us for a FREE valuation!

Our team is ready to help you sell your home for the highest possible price ASAP








