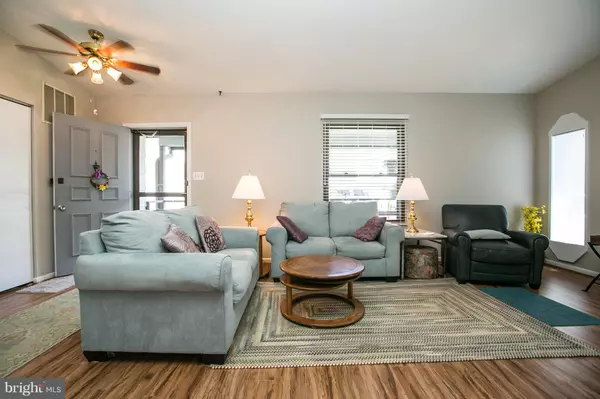Bought with Nadia M Candia-Ruiz • Open Real Estate, INC
$359,000
$350,000
2.6%For more information regarding the value of a property, please contact us for a free consultation.
3 Beds
2 Baths
5,227 Sqft Lot
SOLD DATE : 08/30/2017
Key Details
Sold Price $359,000
Property Type Single Family Home
Sub Type Detached
Listing Status Sold
Purchase Type For Sale
Subdivision Sterling
MLS Listing ID 1000739011
Sold Date 08/30/17
Style Ranch/Rambler
Bedrooms 3
Full Baths 2
HOA Fees $16/ann
HOA Y/N Y
Year Built 1977
Annual Tax Amount $3,726
Tax Year 2016
Lot Size 5,227 Sqft
Acres 0.12
Lot Dimensions LotLength:100 X LotWidth:50
Property Sub-Type Detached
Source MRIS
Property Description
Great contemporary rambler with country feel. Large covered front porch. Flat fenced backyard with large storage shed. Cathedral ceilings, New wood grain floors and fresh paint throughout. Updated bathrooms. Large unfinished basement with wood burning fireplace, workshop and plenty of storage shelves. Great price for a great location. Won't last long.
Location
State VA
County Loudoun
Rooms
Basement Rear Entrance, Unfinished, Workshop
Main Level Bedrooms 3
Interior
Interior Features Kitchen - Eat-In, Primary Bath(s), Window Treatments, Floor Plan - Traditional
Hot Water Electric
Heating Forced Air
Cooling Central A/C, Ceiling Fan(s)
Fireplaces Number 1
Equipment Oven/Range - Electric, Refrigerator, Water Heater, Dishwasher, Dryer, Washer
Fireplace Y
Appliance Oven/Range - Electric, Refrigerator, Water Heater, Dishwasher, Dryer, Washer
Heat Source Electric
Exterior
Exterior Feature Porch(es)
Fence Rear
Water Access N
Accessibility Ramp - Main Level
Porch Porch(es)
Garage N
Private Pool N
Building
Lot Description Backs to Trees
Story 2
Sewer Public Sewer
Water Public
Architectural Style Ranch/Rambler
Level or Stories 2
Additional Building Below Grade
New Construction N
Schools
Elementary Schools Forest Grove
Middle Schools Sterling
High Schools Park View
School District Loudoun County Public Schools
Others
Senior Community No
Tax ID 022393470000
Ownership Fee Simple
Special Listing Condition Standard
Read Less Info
Want to know what your home might be worth? Contact us for a FREE valuation!

Our team is ready to help you sell your home for the highest possible price ASAP








