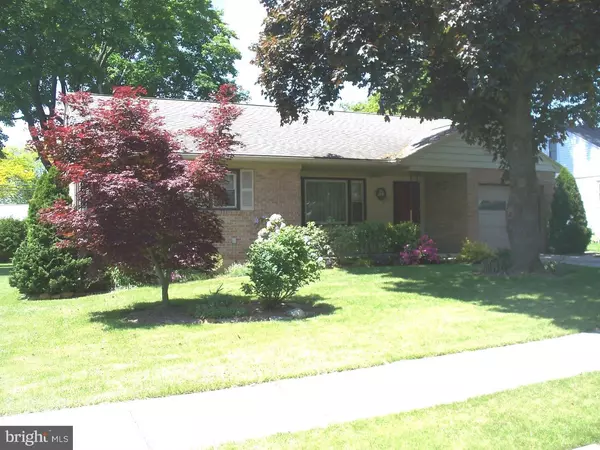Bought with Laurel A Hardy • Century 21 Gold
$180,000
$189,900
5.2%For more information regarding the value of a property, please contact us for a free consultation.
3 Beds
2 Baths
2,149 SqFt
SOLD DATE : 08/12/2016
Key Details
Sold Price $180,000
Property Type Single Family Home
Sub Type Detached
Listing Status Sold
Purchase Type For Sale
Square Footage 2,149 sqft
Price per Sqft $83
Subdivision Wilshire
MLS Listing ID 1003894885
Sold Date 08/12/16
Style Ranch/Rambler
Bedrooms 3
Full Baths 1
Half Baths 1
HOA Y/N N
Abv Grd Liv Area 2,149
Year Built 1953
Annual Tax Amount $4,801
Tax Year 2016
Lot Size 10,019 Sqft
Acres 0.23
Lot Dimensions .
Property Sub-Type Detached
Source TREND
Property Description
Wonderful brick ranch/1-story home now available in Wilson School District has 3 bedrooms w/ample closet space throughout, eat-in kitchen (including range & microwave), separate dining area, and spacious living room all on main floor, in addition to large great room to the rear w/vaulted ceiling, gas fireplace, and access to frame deck. Home also have vinyl windows, hardwood flooring under carpet, full walk-up attic providing excellent storage space, plus large basement including entertainment room, workshop, laundry facilities, and walk-up exit to the nice back yard. Mechanicals feature 5yr old gas/forced air heating, hot water tank, and central air-conditioning system. AHS warranty offered w/acceptable purchase agreement.
Location
State PA
County Berks
Area Sinking Spring Boro (10279)
Zoning RES
Rooms
Other Rooms Living Room, Dining Room, Primary Bedroom, Bedroom 2, Kitchen, Family Room, Bedroom 1, Laundry, Other, Attic
Basement Full
Interior
Interior Features Kitchen - Eat-In
Hot Water Natural Gas
Heating Gas, Forced Air
Cooling Central A/C
Flooring Wood, Fully Carpeted
Fireplaces Number 1
Fireplaces Type Gas/Propane
Equipment Built-In Range, Built-In Microwave
Fireplace Y
Window Features Replacement
Appliance Built-In Range, Built-In Microwave
Heat Source Natural Gas
Laundry Basement
Exterior
Exterior Feature Deck(s)
Garage Spaces 1.0
Water Access N
Roof Type Shingle
Accessibility None
Porch Deck(s)
Attached Garage 1
Total Parking Spaces 1
Garage Y
Building
Lot Description Level, Rear Yard
Story 1
Foundation Brick/Mortar
Sewer Public Sewer
Water Public
Architectural Style Ranch/Rambler
Level or Stories 1
Additional Building Above Grade
Structure Type Cathedral Ceilings
New Construction N
Schools
High Schools Wilson
School District Wilson
Others
Senior Community No
Tax ID 79-4386-06-47-0526
Ownership Fee Simple
SqFt Source 2149
Acceptable Financing Conventional, VA, FHA 203(b)
Listing Terms Conventional, VA, FHA 203(b)
Financing Conventional,VA,FHA 203(b)
Read Less Info
Want to know what your home might be worth? Contact us for a FREE valuation!

Our team is ready to help you sell your home for the highest possible price ASAP








