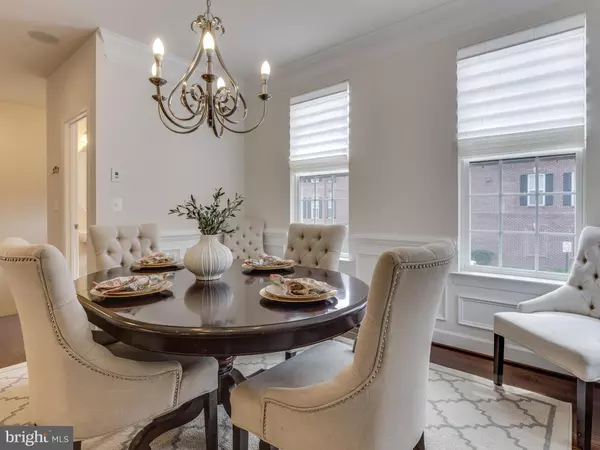Bought with Nadia Dellawar • Samson Properties
$669,000
$669,000
For more information regarding the value of a property, please contact us for a free consultation.
4 Beds
4 Baths
2,409 SqFt
SOLD DATE : 09/08/2017
Key Details
Sold Price $669,000
Property Type Townhouse
Sub Type End of Row/Townhouse
Listing Status Sold
Purchase Type For Sale
Square Footage 2,409 sqft
Price per Sqft $277
Subdivision Jaguar/Yorktown
MLS Listing ID 1000208625
Sold Date 09/08/17
Style Traditional
Bedrooms 4
Full Baths 3
Half Baths 1
HOA Fees $105/mo
HOA Y/N Y
Year Built 2013
Available Date 2017-08-17
Annual Tax Amount $7,435
Tax Year 2017
Lot Size 1,968 Sqft
Acres 0.05
Property Sub-Type End of Row/Townhouse
Source MRIS
Property Description
Stunning all-brick end unit townhome in immaculate condition & 4 years young! Nestled in the charming community of Cameron Glen near Old Town FFX. Beautiful upgraded hwd flrs, gourmet kitchen w/ stainless, granite & white cabs, upgraded baths, closets and rare full ba on lower lvl. Light & bright with deck off the main lvl and patio walk-out off lower lvl. All the ammentieis you could ask for!
Location
State VA
County Fairfax City
Zoning PD-M
Rooms
Basement Outside Entrance, Fully Finished, Walkout Level
Interior
Interior Features Combination Kitchen/Dining, Kitchen - Island, Kitchen - Eat-In, Recessed Lighting, Floor Plan - Traditional
Hot Water Natural Gas
Heating Central
Cooling Central A/C
Equipment Cooktop, Dishwasher, Disposal, Dryer - Front Loading, Icemaker, Microwave, Oven - Double, Oven - Wall, Range Hood, Water Heater, Washer - Front Loading, Refrigerator
Fireplace N
Window Features Insulated,Screens
Appliance Cooktop, Dishwasher, Disposal, Dryer - Front Loading, Icemaker, Microwave, Oven - Double, Oven - Wall, Range Hood, Water Heater, Washer - Front Loading, Refrigerator
Heat Source Natural Gas
Exterior
Exterior Feature Deck(s), Patio(s)
Parking Features Garage - Front Entry
Garage Spaces 2.0
Amenities Available Tot Lots/Playground, Jog/Walk Path
Water Access N
Roof Type Asphalt
Accessibility None
Porch Deck(s), Patio(s)
Attached Garage 2
Total Parking Spaces 2
Garage Y
Private Pool N
Building
Story 3+
Sewer Public Sewer
Water Public
Architectural Style Traditional
Level or Stories 3+
Additional Building Above Grade
New Construction N
Others
Senior Community No
Tax ID 702270
Ownership Fee Simple
Special Listing Condition Standard
Read Less Info
Want to know what your home might be worth? Contact us for a FREE valuation!

Our team is ready to help you sell your home for the highest possible price ASAP








