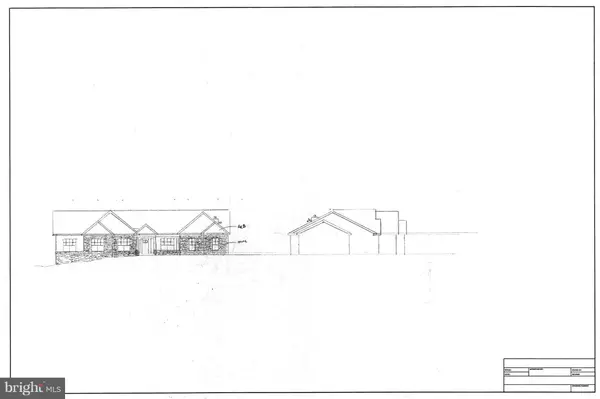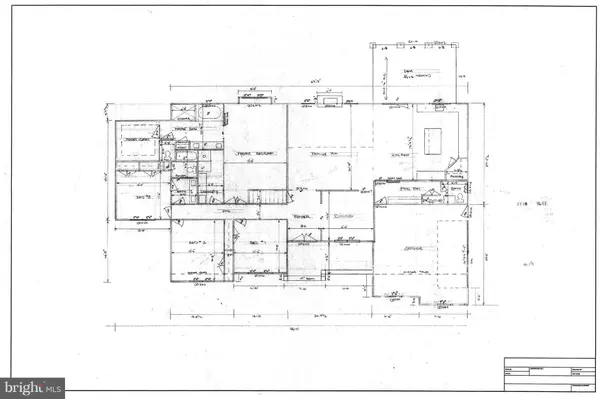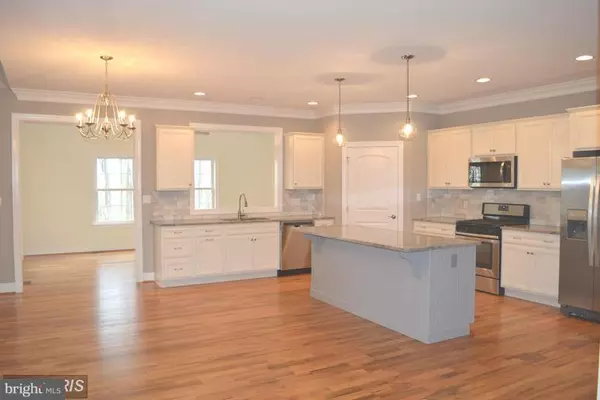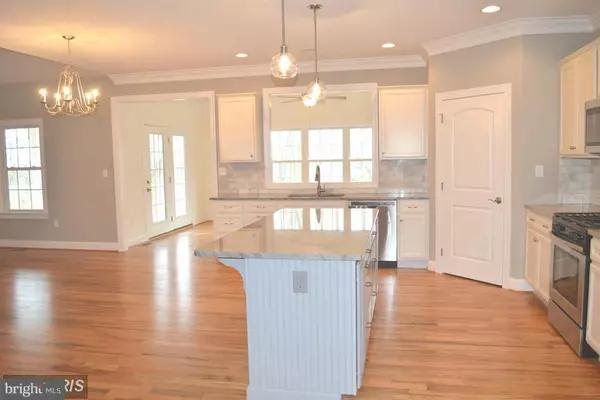Bought with Bruce A Elsey • Long & Foster/Webber & Associates
$564,651
$529,900
6.6%For more information regarding the value of a property, please contact us for a free consultation.
4 Beds
3 Baths
2,718 SqFt
SOLD DATE : 03/29/2018
Key Details
Sold Price $564,651
Property Type Single Family Home
Sub Type Detached
Listing Status Sold
Purchase Type For Sale
Square Footage 2,718 sqft
Price per Sqft $207
Subdivision Royal Oaks
MLS Listing ID 1000201601
Sold Date 03/29/18
Style Craftsman
Bedrooms 4
Full Baths 2
Half Baths 1
HOA Y/N N
Abv Grd Liv Area 2,718
Year Built 2017
Lot Size 2.470 Acres
Acres 2.47
Property Sub-Type Detached
Source MRIS
Property Description
Completed December 2017! Elegant Craftsman Style, One Level Home w/Solid Wood Siding & Stone Front, built by Joseph Mohr Const. Features include 2 pc crown molding in kitch, foyer, dining rm & master bdrm, 51/2" base molding, economical/energy efficient features, 21x12 deck, granite in kitch & painted white shaker style cabinets, stainless applia, additional lots to be built on by Joseph Mohr
Location
State VA
County Frederick
Rooms
Basement Rear Entrance, Rough Bath Plumb, Unfinished, Walkout Level
Main Level Bedrooms 4
Interior
Interior Features Family Room Off Kitchen, Kitchen - Island, Kitchen - Table Space, Dining Area, Primary Bath(s), Entry Level Bedroom, Built-Ins, Upgraded Countertops, Crown Moldings, Wood Floors
Hot Water Electric
Heating Forced Air
Cooling Central A/C, Heat Pump(s)
Fireplaces Number 1
Fireplaces Type Mantel(s)
Equipment Washer/Dryer Hookups Only, Dishwasher, Disposal, Exhaust Fan, Cooktop, Icemaker, Oven - Double, Refrigerator, Microwave
Fireplace Y
Appliance Washer/Dryer Hookups Only, Dishwasher, Disposal, Exhaust Fan, Cooktop, Icemaker, Oven - Double, Refrigerator, Microwave
Heat Source Bottled Gas/Propane
Exterior
Parking Features Garage Door Opener
Garage Spaces 2.0
Water Access N
Accessibility None
Attached Garage 2
Total Parking Spaces 2
Garage Y
Private Pool N
Building
Story 2
Sewer Septic > # of BR
Water Well
Architectural Style Craftsman
Level or Stories 2
Additional Building Above Grade
New Construction Y
Schools
Elementary Schools Orchard View
Middle Schools Frederick County
High Schools Sherando
School District Frederick County Public Schools
Others
Senior Community No
Ownership Fee Simple
SqFt Source 2718
Special Listing Condition Standard
Read Less Info
Want to know what your home might be worth? Contact us for a FREE valuation!

Our team is ready to help you sell your home for the highest possible price ASAP








